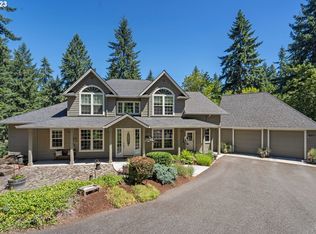Sold
$900,000
31772 SW Callahan Rd, Scappoose, OR 97056
4beds
3,600sqft
Residential, Single Family Residence
Built in 2006
0.96 Acres Lot
$920,000 Zestimate®
$250/sqft
$3,492 Estimated rent
Home value
$920,000
Estimated sales range
Not available
$3,492/mo
Zestimate® history
Loading...
Owner options
Explore your selling options
What's special
From the moment you walk into this luxury custom built home you can't help but admire the soaring ceilings throughout the main level. There you will also find the kitchen with SS appliances, butlers pantry, dining room, living room with gas fireplace, half bath, primary bedroom with a huge walk in closet and oversized tub. The lower level of the house offers a family room with a gas fireplace, home theater system, 3 bedrooms, office, full bath, laundry room & sauna.Outside you will find an acre of beautiful wooded views, covered deck for all your entertaining needs, patio, tool shed and RV parking.
Zillow last checked: 8 hours ago
Listing updated: April 05, 2024 at 04:21am
Listed by:
Stephanie Story 503-819-8320,
Keller Williams Realty Professionals
Bought with:
Stephanie Story, 201212555
Keller Williams Realty Professionals
Source: RMLS (OR),MLS#: 23285821
Facts & features
Interior
Bedrooms & bathrooms
- Bedrooms: 4
- Bathrooms: 3
- Full bathrooms: 2
- Partial bathrooms: 1
- Main level bathrooms: 2
Primary bedroom
- Features: Bathroom, Deck, Fireplace, French Doors, High Ceilings
- Level: Main
- Area: 195
- Dimensions: 15 x 13
Bedroom 2
- Features: Patio, Closet, High Ceilings
- Level: Lower
- Area: 196
- Dimensions: 14 x 14
Bedroom 3
- Features: Deck, Closet, High Ceilings
- Level: Lower
- Area: 154
- Dimensions: 14 x 11
Dining room
- Features: Deck, French Doors, Vaulted Ceiling
- Level: Main
- Area: 224
- Dimensions: 16 x 14
Family room
- Features: Deck, Fireplace, French Doors, Sound System, High Ceilings, Home Theater
- Level: Lower
- Area: 380
- Dimensions: 20 x 19
Kitchen
- Features: Cook Island, Disposal, Pantry, Trash Compactor, Double Oven, Double Sinks, Free Standing Refrigerator, Granite, Vaulted Ceiling
- Level: Main
- Area: 210
- Width: 14
Living room
- Features: Builtin Features, Deck, Fireplace, French Doors, Sound System, Vaulted Ceiling
- Level: Main
- Area: 360
- Dimensions: 20 x 18
Office
- Features: Builtin Features, High Ceilings
- Level: Lower
Heating
- Forced Air, Fireplace(s)
Cooling
- Central Air
Appliances
- Included: Convection Oven, Cooktop, Dishwasher, Disposal, Double Oven, Free-Standing Refrigerator, Stainless Steel Appliance(s), Trash Compactor, Water Purifier, Washer/Dryer, Tankless Water Heater
- Laundry: Laundry Room
Features
- Ceiling Fan(s), Granite, High Ceilings, High Speed Internet, Soaking Tub, Sound System, Vaulted Ceiling(s), Built-in Features, Sink, Closet, Cook Island, Pantry, Double Vanity, Bathroom, Butlers Pantry
- Flooring: Heated Tile, Tile
- Doors: French Doors
- Windows: Double Pane Windows, Vinyl Frames
- Basement: Finished,Full
- Number of fireplaces: 3
- Fireplace features: Gas
Interior area
- Total structure area: 3,600
- Total interior livable area: 3,600 sqft
Property
Parking
- Total spaces: 3
- Parking features: Driveway, RV Access/Parking, Garage Door Opener, Attached
- Attached garage spaces: 3
- Has uncovered spaces: Yes
Accessibility
- Accessibility features: Main Floor Bedroom Bath, Natural Lighting, Parking, Walkin Shower, Accessibility
Features
- Levels: Two
- Stories: 2
- Patio & porch: Covered Deck, Covered Patio, Deck, Patio, Porch
- Exterior features: Sauna, Yard
- Fencing: Fenced
- Has view: Yes
- View description: Trees/Woods
Lot
- Size: 0.96 Acres
- Features: Gentle Sloping, Level, Trees, Sprinkler, SqFt 20000 to Acres1
Details
- Additional structures: ToolShed, HomeTheater
- Parcel number: 6266
- Zoning: RR5
- Other equipment: Home Theater
Construction
Type & style
- Home type: SingleFamily
- Architectural style: Custom Style
- Property subtype: Residential, Single Family Residence
Materials
- Cedar, Lap Siding
- Foundation: Slab
- Roof: Composition
Condition
- Resale
- New construction: No
- Year built: 2006
Utilities & green energy
- Gas: Gas
- Sewer: Sand Filtered
- Water: Community
- Utilities for property: Cable Connected
Community & neighborhood
Security
- Security features: Security System Owned
Location
- Region: Scappoose
HOA & financial
HOA
- Has HOA: Yes
- HOA fee: $689 annually
- Amenities included: Utilities, Water
Other
Other facts
- Listing terms: Cash,Conventional
- Road surface type: Paved
Price history
| Date | Event | Price |
|---|---|---|
| 4/5/2024 | Sold | $900,000-4.3%$250/sqft |
Source: | ||
| 3/22/2024 | Pending sale | $940,000$261/sqft |
Source: | ||
| 1/30/2024 | Listed for sale | $940,000$261/sqft |
Source: | ||
| 1/11/2024 | Pending sale | $940,000$261/sqft |
Source: | ||
| 6/5/2023 | Price change | $940,000-1.1%$261/sqft |
Source: | ||
Public tax history
| Year | Property taxes | Tax assessment |
|---|---|---|
| 2024 | $5,843 +0.4% | $435,600 +3% |
| 2023 | $5,817 +4.7% | $422,920 +3% |
| 2022 | $5,557 +2.9% | $410,610 +3% |
Find assessor info on the county website
Neighborhood: 97056
Nearby schools
GreatSchools rating
- 8/10Otto Petersen Elementary SchoolGrades: 4-6Distance: 2.2 mi
- 5/10Scappoose Middle SchoolGrades: 7-8Distance: 2.1 mi
- 8/10Scappoose High SchoolGrades: 9-12Distance: 2.1 mi
Schools provided by the listing agent
- Elementary: Grant Watts,Petersen
- Middle: Scappoose
- High: Scappoose
Source: RMLS (OR). This data may not be complete. We recommend contacting the local school district to confirm school assignments for this home.
Get a cash offer in 3 minutes
Find out how much your home could sell for in as little as 3 minutes with a no-obligation cash offer.
Estimated market value
$920,000
Get a cash offer in 3 minutes
Find out how much your home could sell for in as little as 3 minutes with a no-obligation cash offer.
Estimated market value
$920,000
