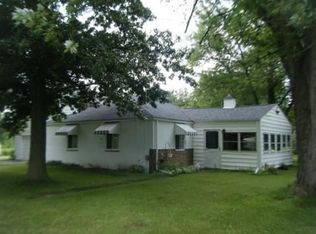Sold for $225,000
$225,000
3177 W Jackson Rd, Springfield, OH 45502
3beds
936sqft
Single Family Residence
Built in 1972
1 Acres Lot
$226,300 Zestimate®
$240/sqft
$1,353 Estimated rent
Home value
$226,300
$161,000 - $319,000
$1,353/mo
Zestimate® history
Loading...
Owner options
Explore your selling options
What's special
A wonderful 3bed & 1Full bath home in Mad River Township that is on a secluded 1 acre lot located minutes from Yellow Springs and surrounding scenic destinations. This property has served as a successful short term and long term rental. It is perfect for a new investor or a first time/downsizer homeowner. Home updates include a full house vinyl siding replacement (2021), eat in kitchen renovation with new breakfast bar, cabinetry and appliances (2022), bathroom renovation with new tub/shower and new sink/vanity/toilet (2022), new electric hot water heater (2024), and new crushed stone driveway. Full list of updates available upon request. Amenities include updated flooring throughout the house, regularly serviced HVAC system, privately owned propane tank, 3 car attached garage with the third bay being used as a storage room presently, private wooded backyard with a shed thats perfect for fire pit hangouts, and access to the Little Miami Scenic Trail for morning or evening strolls. You will have easy access to I-70 intersection for commuting purposes and area shopping destinations. Schedule a showing to see this gem of a property in person to see why this is the one for you.
Zillow last checked: 8 hours ago
Listing updated: June 10, 2025 at 09:53am
Listed by:
Craig S Mesure 937-708-0559,
BHHS Professional Realty
Bought with:
Danielle Chapman, 2005003020
Glasshouse Realty Group
Source: DABR MLS,MLS#: 932835 Originating MLS: Dayton Area Board of REALTORS
Originating MLS: Dayton Area Board of REALTORS
Facts & features
Interior
Bedrooms & bathrooms
- Bedrooms: 3
- Bathrooms: 1
- Full bathrooms: 1
- Main level bathrooms: 1
Primary bedroom
- Level: Main
- Dimensions: 10 x 12
Bedroom
- Level: Main
- Dimensions: 10 x 10
Bedroom
- Level: Main
- Dimensions: 8 x 10
Kitchen
- Features: Eat-in Kitchen
- Level: Main
- Dimensions: 14 x 12
Laundry
- Level: Main
- Dimensions: 11 x 5
Living room
- Level: Main
- Dimensions: 14 x 13
Heating
- Forced Air, Propane
Cooling
- Central Air
Appliances
- Included: Dryer, Dishwasher, Range, Refrigerator, Water Softener, Washer, Electric Water Heater
Features
- Ceiling Fan(s), Remodeled
- Windows: Double Pane Windows, Vinyl
- Basement: Crawl Space
Interior area
- Total structure area: 936
- Total interior livable area: 936 sqft
Property
Parking
- Total spaces: 3
- Parking features: Attached, Garage, Garage Door Opener, Storage
- Attached garage spaces: 3
Features
- Levels: One
- Stories: 1
- Exterior features: Fence, Storage
- Fencing: Partial
Lot
- Size: 1 Acres
- Dimensions: 256 x 125
Details
- Additional structures: Shed(s)
- Parcel number: 1801100016302006
- Zoning: Residential
- Zoning description: Residential
Construction
Type & style
- Home type: SingleFamily
- Architectural style: Ranch
- Property subtype: Single Family Residence
Materials
- Frame, Vinyl Siding
Condition
- Year built: 1972
Utilities & green energy
- Sewer: Septic Tank
- Water: Well
- Utilities for property: Propane, Septic Available, Water Available
Community & neighborhood
Location
- Region: Springfield
- Subdivision: Mrs
Other
Other facts
- Listing terms: Conventional,FHA,USDA Loan,VA Loan
Price history
| Date | Event | Price |
|---|---|---|
| 6/10/2025 | Sold | $225,000-1.1%$240/sqft |
Source: | ||
| 5/3/2025 | Pending sale | $227,500$243/sqft |
Source: DABR MLS #932835 Report a problem | ||
| 5/3/2025 | Contingent | $227,500$243/sqft |
Source: | ||
| 4/26/2025 | Listed for sale | $227,500+167.6%$243/sqft |
Source: | ||
| 1/3/2017 | Sold | $85,000$91/sqft |
Source: Public Record Report a problem | ||
Public tax history
| Year | Property taxes | Tax assessment |
|---|---|---|
| 2024 | $2,332 +2.4% | $43,540 |
| 2023 | $2,277 +0.1% | $43,540 |
| 2022 | $2,275 +22.4% | $43,540 +38% |
Find assessor info on the county website
Neighborhood: 45502
Nearby schools
GreatSchools rating
- 5/10Greenon Elementary SchoolGrades: K-6Distance: 3.9 mi
- 4/10Greenon Jr. High SchoolGrades: 7-8Distance: 3.9 mi
- 5/10Greenon High SchoolGrades: 9-12Distance: 3.9 mi
Schools provided by the listing agent
- District: Greenon
Source: DABR MLS. This data may not be complete. We recommend contacting the local school district to confirm school assignments for this home.
Get pre-qualified for a loan
At Zillow Home Loans, we can pre-qualify you in as little as 5 minutes with no impact to your credit score.An equal housing lender. NMLS #10287.
Sell with ease on Zillow
Get a Zillow Showcase℠ listing at no additional cost and you could sell for —faster.
$226,300
2% more+$4,526
With Zillow Showcase(estimated)$230,826
