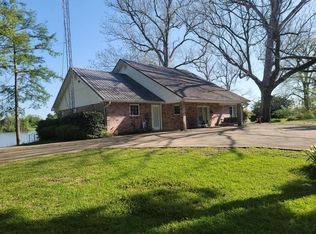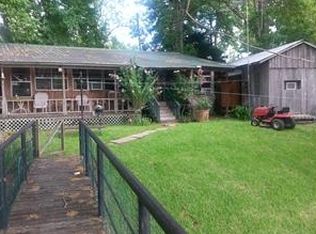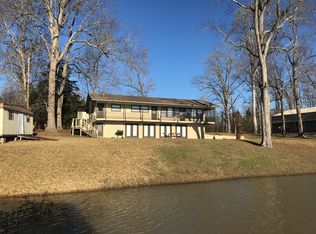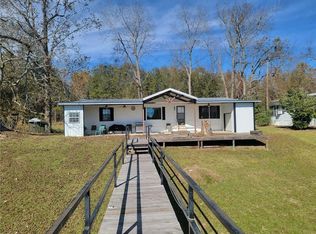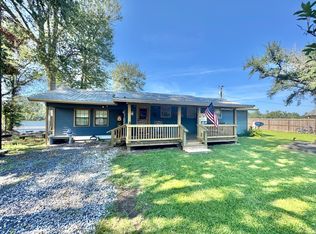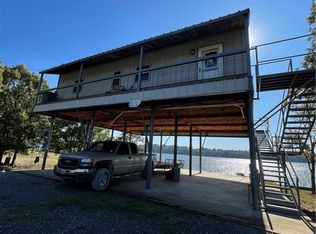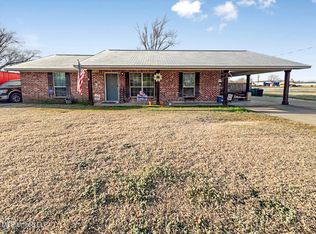Charming Lakeside Cottage on Black River Lake
Welcome to your serene retreat on the banks of beautiful Black River Lake! This charming cottage offers the perfect blend of relaxation and functionality, making it an ideal weekend getaway or full-time residence.Step outside and enjoy breathtaking sunrises and sunsets from the comfort of your private walkway and deck that extend near the lakefront—an ideal setting for morning coffee, evening cocktails, or simply soaking in the natural beauty. The home features a spacious 2-car carport for convenient covered parking, along with a dedicated fish cleaning room and additional storage space—perfect for outdoor enthusiasts and anglers alike. Whether you're entertaining friends, launching a boat for a day on the water, or just looking to unwind, this lakeside gem has everything you need. Don't miss your chance to own a piece of paradise on Black River Lake—schedule your private showing today!
Active
$248,000
3177 Parhams Rd, Jonesville, LA 71343
2beds
1,130sqft
Est.:
Single Family Residence
Built in 1982
2 Acres Lot
$231,400 Zestimate®
$219/sqft
$-- HOA
What's special
Additional storage spaceDedicated fish cleaning room
- 72 days |
- 98 |
- 3 |
Zillow last checked: 8 hours ago
Listing updated: November 19, 2025 at 11:39am
Listed by:
CHRISTIAN CUNNINGHAM,
CENTURY 21 BUELOW-MILLER REALTY 318-442-1381
Source: GCLRA,MLS#: 2531714Originating MLS: Greater Central Louisiana REALTORS Association
Tour with a local agent
Facts & features
Interior
Bedrooms & bathrooms
- Bedrooms: 2
- Bathrooms: 2
- Full bathrooms: 2
Bedroom
- Description: Flooring: Plank,Simulated Wood
- Level: Lower
- Dimensions: 9.8 x 11.6
Bedroom
- Description: Flooring: Plank,Simulated Wood
- Level: Lower
- Dimensions: 14.6 x 11.6
Dining room
- Description: Flooring: Plank,Simulated Wood
- Level: Lower
- Dimensions: 7.5 x 8.6
Kitchen
- Description: Flooring: Plank,Simulated Wood
- Level: Lower
- Dimensions: 8.7 x 8.2
Living room
- Description: Flooring: Plank,Simulated Wood
- Level: Lower
- Dimensions: 15.3 x 15
Sunroom
- Description: Flooring: Plank,Simulated Wood
- Level: Lower
- Dimensions: 8 x 24
Heating
- Central
Cooling
- Central Air, 1 Unit
Appliances
- Included: Dishwasher, Oven, Range
- Laundry: Washer Hookup, Dryer Hookup
Features
- Has fireplace: No
- Fireplace features: None
Interior area
- Total structure area: 1,380
- Total interior livable area: 1,130 sqft
Property
Parking
- Total spaces: 2
- Parking features: Carport, Two Spaces
- Has carport: Yes
Features
- Levels: One
- Stories: 1
- Patio & porch: Covered, Oversized, Porch
- Exterior features: Porch
- Pool features: None
- On waterfront: Yes
- Waterfront features: Waterfront
Lot
- Size: 2 Acres
- Dimensions: .436
- Features: Outside City Limits, Rectangular Lot
Details
- Parcel number: 700075400
- Special conditions: None
Construction
Type & style
- Home type: SingleFamily
- Architectural style: Cottage
- Property subtype: Single Family Residence
Materials
- Cedar
- Foundation: Slab
- Roof: Shingle
Condition
- Average Condition
- Year built: 1982
Utilities & green energy
- Sewer: Septic Tank
- Water: Public
Community & HOA
HOA
- Has HOA: No
Location
- Region: Jonesville
Financial & listing details
- Price per square foot: $219/sqft
- Tax assessed value: $80,160
- Annual tax amount: $693
- Date on market: 11/19/2025
- Listing agreement: Exclusive Right To Sell
Estimated market value
$231,400
$220,000 - $243,000
$1,122/mo
Price history
Price history
| Date | Event | Price |
|---|---|---|
| 11/19/2025 | Listed for sale | $248,000-0.8%$219/sqft |
Source: GCLRA #2531714 Report a problem | ||
| 11/16/2025 | Listing removed | $249,900$221/sqft |
Source: GCLRA #2497876 Report a problem | ||
| 4/22/2025 | Listed for sale | $249,900$221/sqft |
Source: GCLRA #2497876 Report a problem | ||
Public tax history
Public tax history
| Year | Property taxes | Tax assessment |
|---|---|---|
| 2024 | $693 -1.4% | $8,016 |
| 2023 | $703 | $8,016 |
| 2022 | $703 | $8,016 |
Find assessor info on the county website
BuyAbility℠ payment
Est. payment
$1,109/mo
Principal & interest
$962
Home insurance
$87
Property taxes
$60
Climate risks
Neighborhood: 71343
Nearby schools
GreatSchools rating
- 3/10Jonesville Elementary SchoolGrades: PK-5Distance: 14.4 mi
- 2/10Block High SchoolGrades: 6-12Distance: 14.2 mi
- Loading
- Loading
