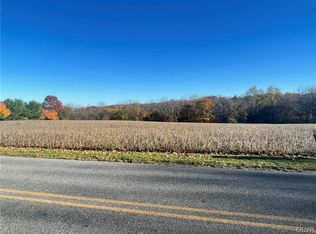Sold for $575,000
$575,000
3177 Highland Rd, Orefield, PA 18069
4beds
3,464sqft
Single Family Residence
Built in 1995
1.38 Acres Lot
$583,500 Zestimate®
$166/sqft
$3,446 Estimated rent
Home value
$583,500
$525,000 - $654,000
$3,446/mo
Zestimate® history
Loading...
Owner options
Explore your selling options
What's special
Warm inviting home meticulously maintained by original owner. Enjoy the bucolic setting from the deck or patio overlooking the park-like yard. Additionally, there is a professional grade ornamental pond with adjoining gazebo. The kitchen has been updated with granite countertops and Bosch brand appliances. Inviting family room has masonry, wood burning fireplace with vaulted ceiling. The walk-out basement level is extensively finished with 2 rec rooms, gym and full bath. Additional, there is a gas fired stove in rec room area. Conveniently located to both Route 100 and Route 309. This home is in move-in condition, just waiting for your personal touch.
Zillow last checked: 8 hours ago
Listing updated: June 09, 2025 at 06:39am
Listed by:
Barry D Navarre Jr. 610-393-7229,
Navarre and Associates
Bought with:
Jennifer Mckee, RS367433
BHGRE Valley Partners
Source: GLVR,MLS#: 754460 Originating MLS: Lehigh Valley MLS
Originating MLS: Lehigh Valley MLS
Facts & features
Interior
Bedrooms & bathrooms
- Bedrooms: 4
- Bathrooms: 4
- Full bathrooms: 3
- 1/2 bathrooms: 1
Bedroom
- Level: Second
- Dimensions: 17.00 x 13.00
Bedroom
- Level: Second
- Dimensions: 10.00 x 9.50
Bedroom
- Level: Second
- Dimensions: 13.00 x 12.00
Bedroom
- Level: Second
- Dimensions: 13.00 x 12.00
Breakfast room nook
- Level: First
- Dimensions: 13.50 x 10.00
Dining room
- Level: First
- Dimensions: 13.00 x 12.00
Family room
- Description: Masonry Fireplace
- Level: First
- Dimensions: 21.00 x 13.00
Other
- Description: Hall Bath
- Level: Second
- Dimensions: 10.00 x 6.00
Other
- Description: En-suite Bath
- Level: Second
- Dimensions: 12.00 x 11.00
Other
- Level: Basement
- Dimensions: 6.50 x 6.00
Half bath
- Level: First
- Dimensions: 7.00 x 3.00
Kitchen
- Level: First
- Dimensions: 13.50 x 12.00
Living room
- Level: First
- Dimensions: 16.00 x 13.00
Other
- Description: Gym
- Level: Basement
- Dimensions: 18.00 x 17.00
Recreation
- Description: Gas Stove
- Level: Basement
- Dimensions: 14.00 x 12.00
Recreation
- Level: Basement
- Dimensions: 22.00 x 12.00
Heating
- Heat Pump
Cooling
- Central Air
Appliances
- Included: Dishwasher, Electric Cooktop, Electric Oven, Electric Range, Electric Water Heater, Microwave
- Laundry: Main Level, Lower Level
Features
- Dining Area, Separate/Formal Dining Room, Entrance Foyer, Game Room, Traditional Floorplan, Walk-In Closet(s)
- Flooring: Carpet, Ceramic Tile, Hardwood
- Windows: Screens
- Basement: Daylight,Exterior Entry,Full,Partially Finished,Walk-Out Access,Rec/Family Area
- Has fireplace: Yes
- Fireplace features: Family Room, Gas Log, Lower Level, Wood Burning
Interior area
- Total interior livable area: 3,464 sqft
- Finished area above ground: 2,313
- Finished area below ground: 1,151
Property
Parking
- Total spaces: 2
- Parking features: Attached, Garage, Garage Door Opener
- Attached garage spaces: 2
Features
- Stories: 2
- Patio & porch: Covered, Deck, Patio, Porch
- Exterior features: Deck, Porch, Patio, Shed, Water Feature
- Has view: Yes
- View description: Hills
Lot
- Size: 1.38 Acres
- Features: Not In Subdivision, Views
Details
- Additional structures: Gazebo, Shed(s)
- Parcel number: 545758737361001
- Zoning: R-RURAL
- Special conditions: None
Construction
Type & style
- Home type: SingleFamily
- Architectural style: Colonial
- Property subtype: Single Family Residence
Materials
- Brick, Vinyl Siding
- Roof: Composition
Condition
- Year built: 1995
Utilities & green energy
- Electric: 200+ Amp Service, Circuit Breakers
- Sewer: Septic Tank
- Water: Well
- Utilities for property: Cable Available
Community & neighborhood
Security
- Security features: Smoke Detector(s)
Location
- Region: Orefield
- Subdivision: Not in Development
Other
Other facts
- Listing terms: Cash,Conventional
- Ownership type: Fee Simple
- Road surface type: Paved
Price history
| Date | Event | Price |
|---|---|---|
| 6/6/2025 | Sold | $575,000$166/sqft |
Source: | ||
| 4/29/2025 | Pending sale | $575,000$166/sqft |
Source: | ||
| 4/28/2025 | Price change | $575,000-4%$166/sqft |
Source: | ||
| 4/14/2025 | Price change | $599,000-4.6%$173/sqft |
Source: | ||
| 3/25/2025 | Listed for sale | $628,000$181/sqft |
Source: | ||
Public tax history
| Year | Property taxes | Tax assessment |
|---|---|---|
| 2025 | $7,616 +7% | $291,300 |
| 2024 | $7,117 +5.2% | $291,300 |
| 2023 | $6,765 | $291,300 |
Find assessor info on the county website
Neighborhood: 18069
Nearby schools
GreatSchools rating
- 7/10Weisenberg El SchoolGrades: K-5Distance: 4.7 mi
- 7/10Northwestern Lehigh Middle SchoolGrades: 6-8Distance: 6.2 mi
- 8/10Northwestern Lehigh High SchoolGrades: 9-12Distance: 6 mi
Schools provided by the listing agent
- Elementary: Weisenberg
- Middle: Northwestern Middle School
- High: Northwestern High School
- District: Northwestern Lehigh
Source: GLVR. This data may not be complete. We recommend contacting the local school district to confirm school assignments for this home.
Get a cash offer in 3 minutes
Find out how much your home could sell for in as little as 3 minutes with a no-obligation cash offer.
Estimated market value$583,500
Get a cash offer in 3 minutes
Find out how much your home could sell for in as little as 3 minutes with a no-obligation cash offer.
Estimated market value
$583,500
