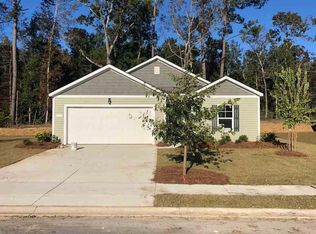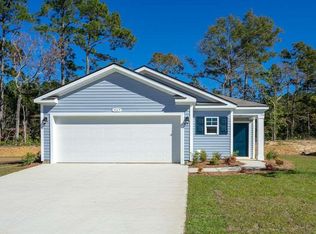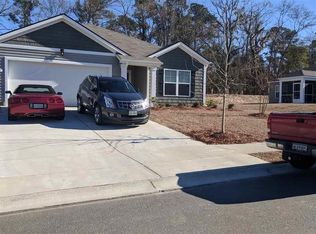Sold for $290,000 on 05/31/23
$290,000
3177 Baytree Court, Conway, SC 29527
3beds
1,668sqft
Single Family Residence
Built in 2018
0.29 Acres Lot
$291,500 Zestimate®
$174/sqft
$1,983 Estimated rent
Home value
$291,500
$277,000 - $306,000
$1,983/mo
Zestimate® history
Loading...
Owner options
Explore your selling options
What's special
This spacious 3-bedroom, 2-bathroom home built by D R Horton is move-in ready. With 1668 square feet of heated living space, the open floor plan is perfect for entertaining guests. The large kitchen island overlooks the dining area and extended living room. The kitchen features granite counters, a nice pantry, stainless steel appliances, and recessed lighting. Low maintenance luxury vinyl wood plank flooring runs throughout the main living areas and wet areas. The master bedroom is located at the back of the home and boasts a large walk-in closet and a master bathroom with a 5-foot walk-in shower, linen closet, double cultured marble vanity, and sinks. Sliding doors lead off the living area to a 12 x 8 screened porch with cobblestone pavers and a fan, perfect for relaxing. The backyard is fenced and includes a fire pit, while custom steps lead up to a swing where you can take in the beautiful landscaping. Located just minutes from Historic Downtown Conway and River Walk.
Zillow last checked: 8 hours ago
Listing updated: June 01, 2023 at 02:05pm
Listed by:
Christine LeFont 843-516-2156,
Redfin Corporation
Bought with:
The TJ O'Brien Team
RE/MAX Southern Shores
Source: CCAR,MLS#: 2305919
Facts & features
Interior
Bedrooms & bathrooms
- Bedrooms: 3
- Bathrooms: 2
- Full bathrooms: 2
Primary bedroom
- Features: Ceiling Fan(s), Linen Closet, Main Level Master, Walk-In Closet(s)
Primary bathroom
- Features: Dual Sinks, Separate Shower, Vanity
Dining room
- Features: Kitchen/Dining Combo
Family room
- Features: Ceiling Fan(s)
Kitchen
- Features: Breakfast Bar, Kitchen Exhaust Fan, Kitchen Island, Pantry, Stainless Steel Appliances, Solid Surface Counters
Living room
- Features: Ceiling Fan(s)
Other
- Features: Bedroom on Main Level
Heating
- Central, Electric, Forced Air
Cooling
- Attic Fan, Central Air
Appliances
- Included: Dishwasher, Freezer, Disposal, Microwave, Range, Refrigerator, Range Hood, Dryer, Washer
- Laundry: Washer Hookup
Features
- Split Bedrooms, Workshop, Breakfast Bar, Bedroom on Main Level, Kitchen Island, Stainless Steel Appliances, Solid Surface Counters
- Flooring: Laminate
- Doors: Storm Door(s)
Interior area
- Total structure area: 1,668
- Total interior livable area: 1,668 sqft
Property
Parking
- Total spaces: 4
- Parking features: Attached, Garage, Two Car Garage, Garage Door Opener
- Attached garage spaces: 2
Features
- Levels: One
- Stories: 1
- Patio & porch: Patio, Porch, Screened
- Exterior features: Fence, Patio
Lot
- Size: 0.29 Acres
- Features: City Lot, Rectangular, Rectangular Lot
Details
- Additional parcels included: ,
- Parcel number: 36905030036
- Zoning: res
- Special conditions: None
Construction
Type & style
- Home type: SingleFamily
- Architectural style: Ranch
- Property subtype: Single Family Residence
Materials
- Vinyl Siding, Wood Frame
- Foundation: Slab
Condition
- Resale
- Year built: 2018
Utilities & green energy
- Water: Public
- Utilities for property: Cable Available, Electricity Available, Phone Available, Sewer Available, Underground Utilities, Water Available
Community & neighborhood
Security
- Security features: Security System, Smoke Detector(s)
Community
- Community features: Golf Carts OK
Location
- Region: Conway
- Subdivision: Oak Glenn
HOA & financial
HOA
- Has HOA: Yes
- HOA fee: $33 monthly
- Amenities included: Owner Allowed Golf Cart, Owner Allowed Motorcycle, Pet Restrictions
- Services included: Common Areas
Price history
| Date | Event | Price |
|---|---|---|
| 5/31/2023 | Sold | $290,000-3.3%$174/sqft |
Source: | ||
| 5/1/2023 | Contingent | $300,000$180/sqft |
Source: | ||
| 5/1/2023 | Pending sale | $300,000$180/sqft |
Source: | ||
| 4/26/2023 | Price change | $300,000-3.2%$180/sqft |
Source: | ||
| 3/29/2023 | Listed for sale | $310,000+29.2%$186/sqft |
Source: | ||
Public tax history
Tax history is unavailable.
Neighborhood: 29527
Nearby schools
GreatSchools rating
- 7/10Pee Dee Elementary SchoolGrades: PK-5Distance: 3.3 mi
- 4/10Whittemore Park Middle SchoolGrades: 6-8Distance: 0.9 mi
- 5/10Conway High SchoolGrades: 9-12Distance: 1.7 mi
Schools provided by the listing agent
- Elementary: Pee Dee Elementary School
- Middle: Whittemore Park Middle School
- High: Conway High School
Source: CCAR. This data may not be complete. We recommend contacting the local school district to confirm school assignments for this home.

Get pre-qualified for a loan
At Zillow Home Loans, we can pre-qualify you in as little as 5 minutes with no impact to your credit score.An equal housing lender. NMLS #10287.
Sell for more on Zillow
Get a free Zillow Showcase℠ listing and you could sell for .
$291,500
2% more+ $5,830
With Zillow Showcase(estimated)
$297,330

