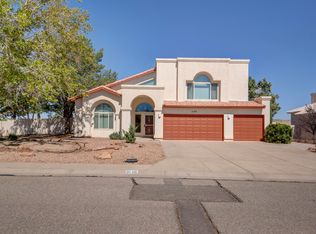Sold
Price Unknown
3177 Ashkirk Loop SE, Rio Rancho, NM 87124
3beds
2,100sqft
Single Family Residence
Built in 1992
0.27 Acres Lot
$455,600 Zestimate®
$--/sqft
$2,100 Estimated rent
Home value
$455,600
$433,000 - $478,000
$2,100/mo
Zestimate® history
Loading...
Owner options
Explore your selling options
What's special
GEM!! Pride ownership throughout! Open floor plan, vaulted ceilings and lots of natural light by Anderson Windows. Bright kitchen, with a large pantry, maple cabinets & custom made shelves for all your cookbooks & Decor! Separate dining area & breakfast nook. Oversized Primary bedroom includes a sitting/reading area, featuring an impressive custom made built in bookcase. Walk In closets! Updated Primary bath features a garden tub, a separate shower, a water closet, and dual sinks! This Stunning & Great backyard includes a covered patio and is open for all your entertainment and joy! No HOA or PID, Backyard Access with gated RV parking! Ample space for your RV, boat, or hot tub or all and so much more!
Zillow last checked: 8 hours ago
Listing updated: October 04, 2024 at 12:16pm
Listed by:
Linda J Rastegari 505-414-5458,
Realty One of New Mexico
Bought with:
Medina Real Estate Inc
Keller Williams Realty
Source: SWMLS,MLS#: 1040898
Facts & features
Interior
Bedrooms & bathrooms
- Bedrooms: 3
- Bathrooms: 2
- Full bathrooms: 2
Primary bedroom
- Level: Main
- Area: 396
- Dimensions: 18 x 22
Bedroom 2
- Level: Main
- Area: 143
- Dimensions: 13 x 11
Bedroom 3
- Level: Main
- Area: 143
- Dimensions: 13 x 11
Kitchen
- Level: Main
- Area: 253
- Dimensions: 23 x 11
Living room
- Level: Main
- Area: 368
- Dimensions: 23 x 16
Heating
- Central, Forced Air, Natural Gas
Cooling
- Central Air, Evaporative Cooling
Appliances
- Included: Dryer, Dishwasher, Free-Standing Electric Range, Disposal, Microwave, Refrigerator, Range Hood, Washer
- Laundry: Electric Dryer Hookup, Gas Dryer Hookup, Washer Hookup
Features
- Bookcases, Ceiling Fan(s), Dual Sinks, Entrance Foyer, Family/Dining Room, Garden Tub/Roman Tub, High Ceilings, High Speed Internet, Living/Dining Room, Main Level Primary, Pantry, Sitting Area in Master, Tub Shower, Cable TV, Water Closet(s), Walk-In Closet(s)
- Flooring: Carpet, Tile, Vinyl
- Windows: Sliding, Thermal Windows
- Has basement: No
- Number of fireplaces: 1
- Fireplace features: Glass Doors, Gas Log
Interior area
- Total structure area: 2,100
- Total interior livable area: 2,100 sqft
Property
Parking
- Total spaces: 2
- Parking features: Attached, Garage
- Attached garage spaces: 2
Accessibility
- Accessibility features: None
Features
- Levels: One
- Stories: 1
- Patio & porch: Covered, Open, Patio
- Exterior features: Fence, Private Yard, RV Parking/RV Hookup, Sprinkler/Irrigation
- Fencing: Back Yard,Wall,Wrought Iron
Lot
- Size: 0.27 Acres
- Features: Landscaped, Planned Unit Development, Sprinklers Automatic, Xeriscape
Details
- Additional structures: Shed(s)
- Parcel number: 1012069505427
- Zoning description: R-1
Construction
Type & style
- Home type: SingleFamily
- Architectural style: Custom
- Property subtype: Single Family Residence
Materials
- Frame, Stucco
- Roof: Flat,Pitched,Tile
Condition
- Resale
- New construction: No
- Year built: 1992
Details
- Builder name: Charter Va Apprvd Builder
Utilities & green energy
- Sewer: Public Sewer
- Water: Public
- Utilities for property: Cable Connected, Electricity Connected, Natural Gas Connected, Sewer Connected, Water Connected
Green energy
- Energy generation: None
- Water conservation: Water-Smart Landscaping
Community & neighborhood
Security
- Security features: Smoke Detector(s)
Location
- Region: Rio Rancho
Other
Other facts
- Listing terms: Cash,Conventional,FHA,VA Loan
- Road surface type: Paved
Price history
| Date | Event | Price |
|---|---|---|
| 11/9/2023 | Sold | -- |
Source: | ||
| 10/13/2023 | Pending sale | $410,000$195/sqft |
Source: | ||
| 10/6/2023 | Listed for sale | $410,000$195/sqft |
Source: | ||
| 9/11/2023 | Pending sale | $410,000$195/sqft |
Source: | ||
| 9/3/2023 | Listed for sale | $410,000$195/sqft |
Source: | ||
Public tax history
| Year | Property taxes | Tax assessment |
|---|---|---|
| 2025 | $4,740 -0.3% | $135,843 +3% |
| 2024 | $4,753 +49.9% | $131,887 +50.4% |
| 2023 | $3,171 +1.9% | $87,669 +3% |
Find assessor info on the county website
Neighborhood: High Resort
Nearby schools
GreatSchools rating
- 4/10Martin King Jr Elementary SchoolGrades: K-5Distance: 1.7 mi
- 5/10Lincoln Middle SchoolGrades: 6-8Distance: 0.6 mi
- 7/10Rio Rancho High SchoolGrades: 9-12Distance: 0.5 mi
Schools provided by the listing agent
- Elementary: Martin L King Jr
- Middle: Lincoln
- High: Rio Rancho
Source: SWMLS. This data may not be complete. We recommend contacting the local school district to confirm school assignments for this home.
Get a cash offer in 3 minutes
Find out how much your home could sell for in as little as 3 minutes with a no-obligation cash offer.
Estimated market value$455,600
Get a cash offer in 3 minutes
Find out how much your home could sell for in as little as 3 minutes with a no-obligation cash offer.
Estimated market value
$455,600
