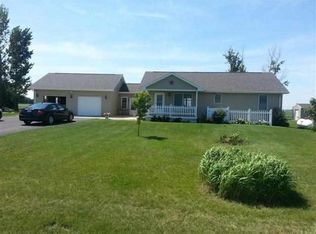Closed
$200,000
31769 E Thome Rd, Rock Falls, IL 61071
3beds
1,188sqft
Single Family Residence
Built in 1972
0.5 Acres Lot
$203,900 Zestimate®
$168/sqft
$1,415 Estimated rent
Home value
$203,900
$190,000 - $220,000
$1,415/mo
Zestimate® history
Loading...
Owner options
Explore your selling options
What's special
Have you always wanted a home in the Country? This outstanding home is now available located in the Montmorency school district. If you have been waiting for the rural home that has close access to I 88 and has been Upgraded and Maintained in outstanding condition, this is the rural home for you to inspect. The cape cod designed home features 3 bedrooms and two baths offering a beautiful landscaped front yard and peaceful back yard with covered patio to enjoy the farm fields and fresh county air in a private setting. This beauty features a first floor Master bedroom, full bath, large living room with wood burning fireplace, full bath, updated kitchen cabinets and spotless appliances along with a informal dining area. Two additional bedrooms with full bath on second floor. In addition, the large family room in the basement offers a relaxing space for watching the T V for game nights. Seller has maintained this property in outstanding condition including the following: Roof [2 years], windows and siding upgraded, hardwood floors in Dining area, newer carpet, upgraded interior plumbing and exterior septic lines replaced. This property will include an additional buildable lot with storage shed for a total of 1 acre. Don't delay setting up your own viewing of this Exceptional property.
Zillow last checked: 8 hours ago
Listing updated: November 06, 2024 at 12:31am
Listing courtesy of:
Tina DeMay 815-499-9625,
Bird Realty
Bought with:
Alejandro Rivera
RE/MAX Sauk Valley
Source: MRED as distributed by MLS GRID,MLS#: 12162329
Facts & features
Interior
Bedrooms & bathrooms
- Bedrooms: 3
- Bathrooms: 2
- Full bathrooms: 2
Primary bedroom
- Features: Bathroom (Full)
- Level: Main
- Area: 154 Square Feet
- Dimensions: 11X14
Bedroom 2
- Level: Second
- Area: 81 Square Feet
- Dimensions: 9X9
Bedroom 3
- Level: Second
- Area: 81 Square Feet
- Dimensions: 9X9
Dining room
- Level: Main
- Area: 110 Square Feet
- Dimensions: 10X11
Family room
- Level: Basement
- Area: 480 Square Feet
- Dimensions: 20X24
Kitchen
- Level: Main
- Area: 117 Square Feet
- Dimensions: 9X13
Living room
- Level: Main
- Area: 273 Square Feet
- Dimensions: 13X21
Heating
- Natural Gas, Forced Air
Cooling
- Central Air
Appliances
- Included: Range, Refrigerator
Features
- 1st Floor Bedroom, 1st Floor Full Bath
- Basement: Partially Finished,Full
- Number of fireplaces: 1
- Fireplace features: Wood Burning, Living Room
Interior area
- Total structure area: 0
- Total interior livable area: 1,188 sqft
Property
Parking
- Total spaces: 2
- Parking features: On Site, Garage Owned, Attached, Garage
- Attached garage spaces: 2
Accessibility
- Accessibility features: No Disability Access
Features
- Stories: 1
Lot
- Size: 0.50 Acres
- Dimensions: 109X200
Details
- Additional parcels included: 17124260030000
- Parcel number: 17124260020000
- Special conditions: None
Construction
Type & style
- Home type: SingleFamily
- Property subtype: Single Family Residence
Materials
- Vinyl Siding
Condition
- New construction: No
- Year built: 1972
Utilities & green energy
- Sewer: Septic Tank
- Water: Well
Community & neighborhood
Location
- Region: Rock Falls
Other
Other facts
- Listing terms: Conventional
- Ownership: Fee Simple
Price history
| Date | Event | Price |
|---|---|---|
| 10/29/2024 | Sold | $200,000+2.8%$168/sqft |
Source: | ||
| 9/18/2024 | Contingent | $194,500$164/sqft |
Source: | ||
| 9/12/2024 | Listed for sale | $194,500$164/sqft |
Source: | ||
Public tax history
| Year | Property taxes | Tax assessment |
|---|---|---|
| 2024 | $2,108 -1.6% | $48,028 +9.8% |
| 2023 | $2,143 -2.5% | $43,761 +6.7% |
| 2022 | $2,199 -1% | $41,009 +0.7% |
Find assessor info on the county website
Neighborhood: 61071
Nearby schools
GreatSchools rating
- 4/10Montmorency Ccsd #145Grades: K-8Distance: 3 mi
- 4/10Rock Falls Township High SchoolGrades: 9-12Distance: 4.6 mi
Schools provided by the listing agent
- Elementary: Montmorency School K-8
- Middle: Montmorency School K-8
- High: Rock Falls Township High School
- District: 145
Source: MRED as distributed by MLS GRID. This data may not be complete. We recommend contacting the local school district to confirm school assignments for this home.
Get pre-qualified for a loan
At Zillow Home Loans, we can pre-qualify you in as little as 5 minutes with no impact to your credit score.An equal housing lender. NMLS #10287.
