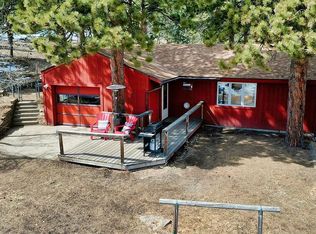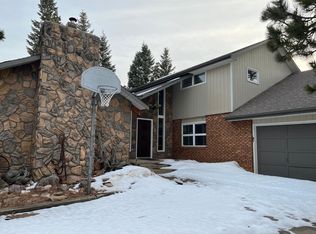Sold for $517,000
$517,000
31760 Hilltop Road, Golden, CO 80403
3beds
1,706sqft
Single Family Residence
Built in 1953
1.01 Acres Lot
$575,100 Zestimate®
$303/sqft
$3,107 Estimated rent
Home value
$575,100
$541,000 - $615,000
$3,107/mo
Zestimate® history
Loading...
Owner options
Explore your selling options
What's special
COMPLETELY REBUILT in 2003. This cozy, south-facing home is ready for your personal touches! Situated on a beautiful and useful lot, the possibilities are endless with this home! Bring your toys, furry friends, or recreational vehicles. On just over an acre, uses allow for a horse, chickens, pigs, or even a buffalo! The acre also allows one to easily VRBO the property under Jeffco regs if desired. Featuring an open floor plan that faces south, you will find the space both bright and cozy. Work from home? You will find fiber, high speed internet over 150Mbps and a large den / office overlooking the backyard. All three bedrooms are spacious, two of them featuring attached bathrooms. You will find significant fencing in the front yard as the home was previously a 501c3 wolf rescue for 10 years- this fencing could either be removed in the spring, or kept for use with your own animals. The flat and useful front yard is home to an aspen grove, frequent deer, and the occasional moose. Enjoy mountain living with the conveniences of modern life: same-day Amazon groceries, next day Amazon deliveries. A short walk to the elementary school. Indoor heated workshop in addition to an oversized, two-car garage. You better act fast, this home offers excellent value and will not last!
Zillow last checked: 8 hours ago
Listing updated: February 17, 2024 at 12:26pm
Listed by:
Mike Wilkinson 970-759-3539,
Embark Realty Group
Bought with:
Rain Garcia, 100055663
Keller Williams Realty Northern Colorado
Source: REcolorado,MLS#: 9728677
Facts & features
Interior
Bedrooms & bathrooms
- Bedrooms: 3
- Bathrooms: 2
- Full bathrooms: 2
- Main level bathrooms: 1
- Main level bedrooms: 1
Primary bedroom
- Description: Ensuite Bathroom, Spacious
- Level: Upper
Bedroom
- Description: Attached To Bathroom With Vaulted Ceiling
- Level: Main
Bedroom
- Description: Spacious, Attached To Den / Office
- Level: Upper
Primary bathroom
- Description: Attached To Primary
- Level: Upper
Bathroom
- Description: Attached To Main Level Bedroom And Mudroom
- Level: Main
Kitchen
- Description: Spacious, Eat-In
- Level: Main
Living room
- Description: Open Floor Plan
- Level: Main
Office
- Description: Den/ Office Overlooking Backyard
- Level: Upper
Workshop
- Description: Heated, Spacious
- Level: Main
Heating
- Baseboard, Electric, Wood Stove
Cooling
- None
Appliances
- Included: Dishwasher, Disposal, Electric Water Heater, Microwave, Range, Refrigerator
Features
- Ceiling Fan(s), Eat-in Kitchen, High Ceilings, High Speed Internet, Laminate Counters, Primary Suite
- Flooring: Tile, Wood
- Windows: Double Pane Windows
- Has basement: No
- Number of fireplaces: 1
- Fireplace features: Wood Burning Stove
Interior area
- Total structure area: 1,706
- Total interior livable area: 1,706 sqft
- Finished area above ground: 1,706
Property
Parking
- Total spaces: 2
- Parking features: Garage - Attached
- Attached garage spaces: 2
Features
- Levels: Two
- Stories: 2
- Entry location: Ground
- Patio & porch: Deck
- Exterior features: Dog Run
- Fencing: Fenced,Partial
- Has view: Yes
- View description: Meadow, Mountain(s)
Lot
- Size: 1.01 Acres
- Features: Foothills, Level, Many Trees, Meadow, Mountainous, Suitable For Grazing
- Residential vegetation: Aspen, Grass Hay, Grassed, Wooded
Details
- Parcel number: 044331
- Zoning: A-1
- Special conditions: Standard
Construction
Type & style
- Home type: SingleFamily
- Property subtype: Single Family Residence
Materials
- Wood Siding
- Foundation: Slab
- Roof: Composition
Condition
- Year built: 1953
Utilities & green energy
- Electric: 220 Volts, 220 Volts in Garage
- Water: Well
- Utilities for property: Electricity Connected
Community & neighborhood
Location
- Region: Golden
- Subdivision: Coal Creek
Other
Other facts
- Listing terms: Cash,Conventional,FHA,VA Loan
- Ownership: Individual
- Road surface type: Gravel
Price history
| Date | Event | Price |
|---|---|---|
| 2/8/2024 | Sold | $517,000-1.5%$303/sqft |
Source: | ||
| 1/12/2024 | Pending sale | $525,000$308/sqft |
Source: | ||
| 12/26/2023 | Listed for sale | $525,000$308/sqft |
Source: | ||
Public tax history
| Year | Property taxes | Tax assessment |
|---|---|---|
| 2024 | $3,241 +45.3% | $38,558 |
| 2023 | $2,231 -1.3% | $38,558 +17% |
| 2022 | $2,260 +15.1% | $32,943 -2.8% |
Find assessor info on the county website
Neighborhood: 80403
Nearby schools
GreatSchools rating
- NAJefferson Academy Coal Creek CanyonGrades: K-8Distance: 0.2 mi
- 10/10Ralston Valley High SchoolGrades: 9-12Distance: 11.9 mi
Schools provided by the listing agent
- Elementary: Coal Creek Canyon
- Middle: Coal Creek Canyon
- High: Ralston Valley
- District: Jefferson County R-1
Source: REcolorado. This data may not be complete. We recommend contacting the local school district to confirm school assignments for this home.
Get a cash offer in 3 minutes
Find out how much your home could sell for in as little as 3 minutes with a no-obligation cash offer.
Estimated market value$575,100
Get a cash offer in 3 minutes
Find out how much your home could sell for in as little as 3 minutes with a no-obligation cash offer.
Estimated market value
$575,100

