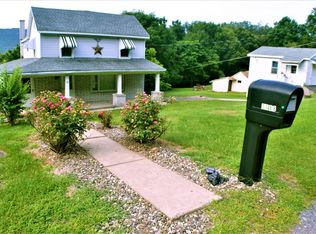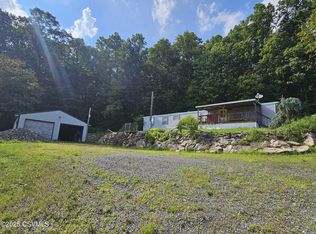Sold for $240,000 on 03/29/24
$240,000
3176 Upper Rd, Shamokin, PA 17872
3beds
1,987sqft
Single Family Residence
Built in 1977
3.86 Acres Lot
$280,300 Zestimate®
$121/sqft
$1,741 Estimated rent
Home value
$280,300
$255,000 - $308,000
$1,741/mo
Zestimate® history
Loading...
Owner options
Explore your selling options
What's special
Welcome to 3176 Upper Rd. in West Cameron Twp of Line Mountain School District. Nestled on a spacious lot, this 3 bed/ 2 full-baths and 2 half-baths, is a spacious residence with an attached one-car garage, 2 car AND one car detached garages. Step inside and be greeted by an open floor plan. The spacious living room is the perfect place to relax. The gourmet kitchen is a chef's dream, boasting sleek countertops, ample cabinetry, and top-of-the-line appliances. The outdoor space is a true oasis. Whether you envision hosting summer barbecues, creating a beautiful garden, or simply enjoying the tranquility of nature, this expansive yard offers the perfect setting for all your outdoor activities. Call Megan Shingara 720.633.6369 for your private showing!
Zillow last checked: 8 hours ago
Listing updated: March 29, 2024 at 01:52pm
Listed by:
Megan E Shingara 720-633-6369,
Compass Main Line
Bought with:
NON-MEMBER
NON-MEMBER
Source: CSVBOR,MLS#: 20-96032
Facts & features
Interior
Bedrooms & bathrooms
- Bedrooms: 3
- Bathrooms: 4
- Full bathrooms: 2
- 1/2 bathrooms: 2
- Main level bedrooms: 2
Bedroom 1
- Level: First
- Area: 183.71 Square Feet
- Dimensions: 11.08 x 16.58
Bedroom 2
- Level: First
- Area: 115.45 Square Feet
- Dimensions: 11.08 x 10.42
Bedroom 3
- Level: Basement
- Area: 163.43 Square Feet
- Dimensions: 11.08 x 14.75
Bathroom
- Description: Off of Primary Bedroom
- Level: First
- Area: 15 Square Feet
- Dimensions: 3.75 x 4.00
Bathroom
- Level: First
- Area: 52.85 Square Feet
- Dimensions: 7.83 x 6.75
Bathroom
- Level: Basement
- Area: 46.38 Square Feet
- Dimensions: 7.42 x 6.25
Bathroom
- Level: Basement
- Area: 40.13 Square Feet
- Dimensions: 6.42 x 6.25
Family room
- Description: Has second heat source - Coal Stove
- Level: Basement
- Area: 312.15 Square Feet
- Dimensions: 24.33 x 12.83
Florida room
- Description: Has Heat
- Level: First
- Area: 113.5 Square Feet
- Dimensions: 12.50 x 9.08
Kitchen
- Level: First
- Area: 218.66 Square Feet
- Dimensions: 14.50 x 15.08
Kitchen
- Level: Basement
- Area: 189.24 Square Feet
- Dimensions: 12.90 x 14.67
Laundry
- Level: Basement
Living room
- Description: Open and Bright
- Level: First
- Area: 249.36 Square Feet
- Dimensions: 12.90 x 19.33
Heating
- Baseboard
Cooling
- None
Appliances
- Included: Dishwasher, Refrigerator, Stove/Range, Coal Stove, Dryer, Washer
Features
- Ceiling Fan(s)
- Flooring: Hardwood
- Basement: Exterior Entry,Walk Out/Daylight
Interior area
- Total structure area: 1,051
- Total interior livable area: 1,987 sqft
- Finished area above ground: 1,987
- Finished area below ground: 0
Property
Parking
- Total spaces: 2
- Parking features: 2 Car
- Has garage: Yes
Lot
- Size: 3.86 Acres
- Dimensions: 3.86 Acres
- Topography: No
Details
- Parcel number: 01900085026A
- Zoning: Residential
Construction
Type & style
- Home type: SingleFamily
- Architectural style: Ranch
- Property subtype: Single Family Residence
Materials
- Foundation: None
- Roof: Asphalt
Condition
- Year built: 1977
Utilities & green energy
- Sewer: Septic Tank
- Water: Well
Community & neighborhood
Community
- Community features: View
Location
- Region: Shamokin
- Subdivision: 0-None
HOA & financial
HOA
- Has HOA: No
Price history
| Date | Event | Price |
|---|---|---|
| 3/29/2024 | Sold | $240,000+2.1%$121/sqft |
Source: CSVBOR #20-96032 Report a problem | ||
| 2/5/2024 | Contingent | $235,000$118/sqft |
Source: | ||
| 1/19/2024 | Price change | $235,000-2.1%$118/sqft |
Source: CSVBOR #20-96032 Report a problem | ||
| 1/4/2024 | Listed for sale | $240,000-9.4%$121/sqft |
Source: CSVBOR #20-96032 Report a problem | ||
| 12/13/2023 | Listing removed | -- |
Source: | ||
Public tax history
| Year | Property taxes | Tax assessment |
|---|---|---|
| 2025 | $2,113 +4.4% | $17,800 |
| 2024 | $2,024 | $17,800 |
| 2023 | $2,024 | $17,800 |
Find assessor info on the county website
Neighborhood: 17872
Nearby schools
GreatSchools rating
- 4/10Line Mountain Elementary SchoolGrades: PK-4Distance: 4.8 mi
- 5/10Line Mountain Middle SchoolGrades: 5-8Distance: 13.6 mi
- 7/10Line Mountain Junior-Senior High SchoolGrades: 9-12Distance: 13.6 mi
Schools provided by the listing agent
- District: Line Mountain
Source: CSVBOR. This data may not be complete. We recommend contacting the local school district to confirm school assignments for this home.

Get pre-qualified for a loan
At Zillow Home Loans, we can pre-qualify you in as little as 5 minutes with no impact to your credit score.An equal housing lender. NMLS #10287.

