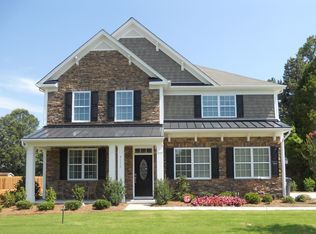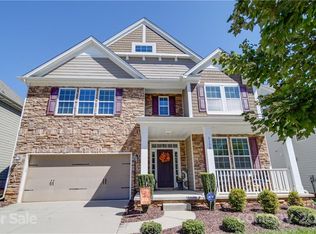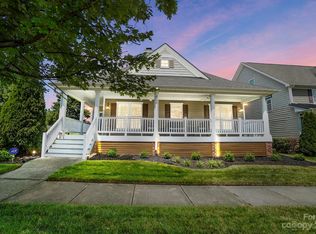Closed
$435,500
3176 Keady Mill Loop, Kannapolis, NC 28081
5beds
4,405sqft
Single Family Residence
Built in 2012
0.18 Acres Lot
$600,900 Zestimate®
$99/sqft
$3,584 Estimated rent
Home value
$600,900
$559,000 - $643,000
$3,584/mo
Zestimate® history
Loading...
Owner options
Explore your selling options
What's special
Large open floor plan with finished third floor with full bath. Hardwoods on in foyer, DR and Kit/Brk, 42"cabinets granite counters, tile backsplash and SS appliances, Master Bedroom on 2nd floor with separate sitting room and dual closets, Two gas log fireplaces Formal Living and great room, upgraded moldings throughout. Unbelievable resort style amenities with clubhouse, lounge, poolside deck kitchen, lagoon style pool with fountain, water slide and beach style entry. Tennis courts, Basketball Court, playground and sand volley ball court. Neighborhood features walking trails sidewalks with village pocket parks.
Zillow last checked: 8 hours ago
Listing updated: April 07, 2023 at 09:11am
Listing Provided by:
Luke Bragg luke.bragg@exprealty.com,
Valarie R Brooks Real Estate
Bought with:
Non Member
Canopy Administration
Source: Canopy MLS as distributed by MLS GRID,MLS#: 3926821
Facts & features
Interior
Bedrooms & bathrooms
- Bedrooms: 5
- Bathrooms: 5
- Full bathrooms: 4
- 1/2 bathrooms: 1
Primary bedroom
- Level: Upper
Bedroom s
- Level: Upper
Bedroom s
- Level: Third
Bathroom full
- Level: Third
Bathroom full
- Level: Upper
Bathroom half
- Level: Main
Other
- Level: Third
Dining room
- Level: Main
Family room
- Level: Main
Kitchen
- Level: Main
Laundry
- Level: Upper
Living room
- Level: Main
Other
- Level: Main
Heating
- Forced Air, Natural Gas
Cooling
- Ceiling Fan(s)
Appliances
- Included: Dishwasher, Disposal, Dryer, Gas Water Heater, Microwave, Plumbed For Ice Maker, Refrigerator, Washer
- Laundry: Upper Level
Features
- Soaking Tub, Open Floorplan, Pantry, Tray Ceiling(s)(s), Walk-In Closet(s), Walk-In Pantry
- Flooring: Linoleum, Wood
- Has basement: No
- Attic: Walk-In
- Fireplace features: Family Room, Living Room
Interior area
- Total structure area: 4,405
- Total interior livable area: 4,405 sqft
- Finished area above ground: 4,405
- Finished area below ground: 0
Property
Parking
- Total spaces: 4
- Parking features: Attached Garage, Parking Space(s), Garage on Main Level
- Attached garage spaces: 2
- Uncovered spaces: 2
- Details: (Parking Spaces: 2)
Features
- Levels: Three Or More
- Stories: 3
- Patio & porch: Front Porch
- Pool features: Community
Lot
- Size: 0.18 Acres
- Features: Level, Open Lot, Private
Details
- Parcel number: 56026628060000
- Zoning: TND
- Special conditions: Third Party Approval
Construction
Type & style
- Home type: SingleFamily
- Architectural style: Contemporary
- Property subtype: Single Family Residence
Materials
- Brick Partial, Hardboard Siding
- Foundation: Slab
- Roof: Shingle
Condition
- New construction: No
- Year built: 2012
Utilities & green energy
- Sewer: Public Sewer
- Water: City
Community & neighborhood
Security
- Security features: Carbon Monoxide Detector(s), Security System
Community
- Community features: Picnic Area, Recreation Area, Street Lights
Location
- Region: Kannapolis
- Subdivision: Kellswater Bridge
HOA & financial
HOA
- Has HOA: Yes
- HOA fee: $159 monthly
- Association name: Hawthorne
- Association phone: 704-377-0114
Other
Other facts
- Listing terms: Cash,Conventional,FHA,VA Loan
- Road surface type: Concrete, Paved
Price history
| Date | Event | Price |
|---|---|---|
| 11/18/2025 | Listing removed | $3,750$1/sqft |
Source: Zillow Rentals | ||
| 11/7/2025 | Price change | $3,750-3.2%$1/sqft |
Source: Zillow Rentals | ||
| 10/27/2025 | Listed for rent | $3,875-2.5%$1/sqft |
Source: Zillow Rentals | ||
| 9/24/2025 | Listing removed | $3,975$1/sqft |
Source: Zillow Rentals | ||
| 9/3/2025 | Listed for rent | $3,975+2.6%$1/sqft |
Source: Zillow Rentals | ||
Public tax history
| Year | Property taxes | Tax assessment |
|---|---|---|
| 2024 | $6,949 +23.7% | $611,950 +49.3% |
| 2023 | $5,616 -0.8% | $409,940 -0.8% |
| 2022 | $5,664 | $413,450 |
Find assessor info on the county website
Neighborhood: 28081
Nearby schools
GreatSchools rating
- 9/10Charles E. Boger ElementaryGrades: PK-5Distance: 0.4 mi
- 4/10Northwest Cabarrus MiddleGrades: 6-8Distance: 0.7 mi
- 6/10Northwest Cabarrus HighGrades: 9-12Distance: 0.7 mi
Schools provided by the listing agent
- Elementary: Charles E. Boger
- Middle: Northwest Cabarrus
- High: Northwest Cabarrus
Source: Canopy MLS as distributed by MLS GRID. This data may not be complete. We recommend contacting the local school district to confirm school assignments for this home.
Get a cash offer in 3 minutes
Find out how much your home could sell for in as little as 3 minutes with a no-obligation cash offer.
Estimated market value
$600,900
Get a cash offer in 3 minutes
Find out how much your home could sell for in as little as 3 minutes with a no-obligation cash offer.
Estimated market value
$600,900


