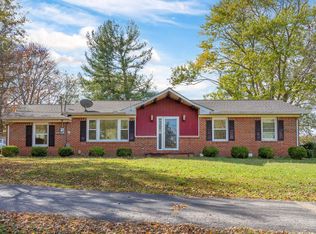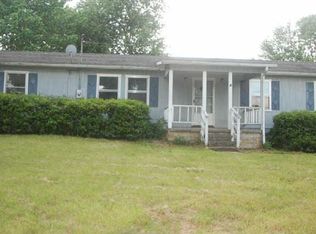Closed
$324,500
3176 Highway 41 S, Springfield, TN 37172
3beds
1,596sqft
Single Family Residence, Residential
Built in 1978
0.5 Acres Lot
$329,000 Zestimate®
$203/sqft
$1,818 Estimated rent
Home value
$329,000
$299,000 - $355,000
$1,818/mo
Zestimate® history
Loading...
Owner options
Explore your selling options
What's special
Live & On-Site Auction Sale !!! Thursday, March 13th. @ 1:00PM., 10% Buyers Premium will be added to determine purchase price, 10% Down Day of Sale, 30 Day Closing. This Outstanding property offers plenty of Privacy with a Large Level Treed Lot, 3 Support Bldgs, Screened Patio, 3 Bedrooms, 2 Full Bathrooms, Plank flooring thru out, upgraded Kitchen & Living room with Stainless Appliances, very open floor plan, with updated counters, light fixtures and much more super nice amenities. Just Minutes from Nashville & Miles from Ordinary !!! Opportunity to Buy does not get any Better than this !!!
Zillow last checked: 8 hours ago
Listing updated: April 04, 2025 at 10:11am
Listing Provided by:
Bentley Parrish 615-351-8023,
Bluegrass Realty & Property Management, Inc
Bought with:
Nonmls
Realtracs, Inc.
Nonmls
Realtracs, Inc.
Source: RealTracs MLS as distributed by MLS GRID,MLS#: 2788806
Facts & features
Interior
Bedrooms & bathrooms
- Bedrooms: 3
- Bathrooms: 2
- Full bathrooms: 2
- Main level bedrooms: 3
Bedroom 1
- Area: 132 Square Feet
- Dimensions: 12x11
Bedroom 2
- Area: 144 Square Feet
- Dimensions: 12x12
Bedroom 3
- Area: 121 Square Feet
- Dimensions: 11x11
Den
- Area: 208 Square Feet
- Dimensions: 16x13
Dining room
- Area: 120 Square Feet
- Dimensions: 12x10
Kitchen
- Area: 120 Square Feet
- Dimensions: 12x10
Living room
- Area: 288 Square Feet
- Dimensions: 24x12
Heating
- Central
Cooling
- Central Air
Appliances
- Included: Stainless Steel Appliance(s)
- Laundry: Electric Dryer Hookup, Washer Hookup
Features
- Open Floorplan
- Flooring: Laminate
- Basement: Crawl Space
- Has fireplace: No
Interior area
- Total structure area: 1,596
- Total interior livable area: 1,596 sqft
- Finished area above ground: 1,596
Property
Parking
- Total spaces: 2
- Parking features: Asphalt
- Uncovered spaces: 2
Features
- Levels: One
- Stories: 1
- Patio & porch: Patio, Screened
Lot
- Size: 0.50 Acres
- Dimensions: 151 x 196
Details
- Parcel number: 103N A 00600 000
- Special conditions: Auction
Construction
Type & style
- Home type: SingleFamily
- Property subtype: Single Family Residence, Residential
Materials
- Brick
Condition
- New construction: No
- Year built: 1978
Utilities & green energy
- Sewer: Public Sewer
- Water: Public
- Utilities for property: Water Available
Community & neighborhood
Location
- Region: Springfield
- Subdivision: Lynns Est
Price history
| Date | Event | Price |
|---|---|---|
| 4/4/2025 | Sold | $324,500$203/sqft |
Source: | ||
Public tax history
Tax history is unavailable.
Neighborhood: 37172
Nearby schools
GreatSchools rating
- 6/10Greenbrier Elementary SchoolGrades: PK-5Distance: 1.4 mi
- 4/10Greenbrier Middle SchoolGrades: 6-8Distance: 1.4 mi
- 4/10Greenbrier High SchoolGrades: 9-12Distance: 3 mi
Schools provided by the listing agent
- Elementary: Greenbrier Elementary
- Middle: Greenbrier Middle School
- High: Greenbrier High School
Source: RealTracs MLS as distributed by MLS GRID. This data may not be complete. We recommend contacting the local school district to confirm school assignments for this home.
Get a cash offer in 3 minutes
Find out how much your home could sell for in as little as 3 minutes with a no-obligation cash offer.
Estimated market value
$329,000
Get a cash offer in 3 minutes
Find out how much your home could sell for in as little as 3 minutes with a no-obligation cash offer.
Estimated market value
$329,000

