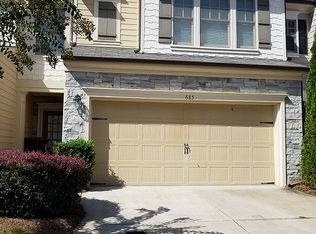**Great schools - Cogburn woods elementary, Hopewell Middle school, Cambridge High school** Great location, all the major retails stores like KOHLS, DOLLOR TREE, PETCO, TARGET, WALMART, COSTCO are at walk-in or 2 min drive distance, ATLANTA KARATE, PLANET FITNESS GYM is just cross the street . The house is renovated last year with new paint, hardwood first and second floor, bigger concrete patio. Renter should pay for renter insurance, water, sewer & electricity. Owner pays the HOA.
This property is off market, which means it's not currently listed for sale or rent on Zillow. This may be different from what's available on other websites or public sources.
