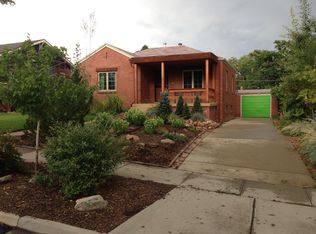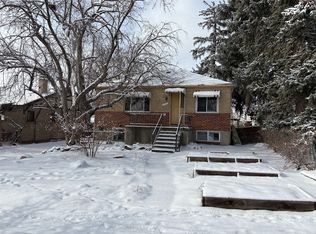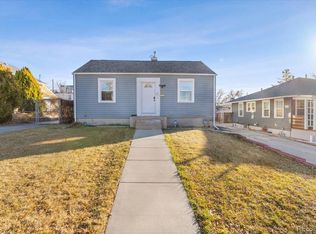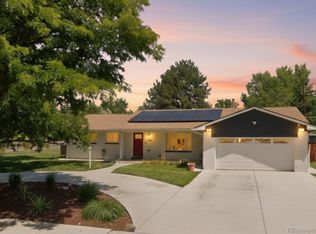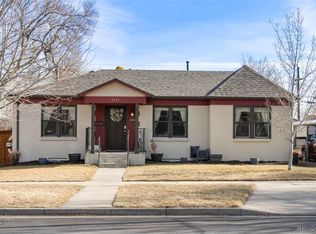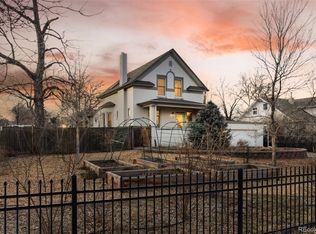This spacious, charming, and beautiful updated bungalow will exceed your Bungalow Dreams!
At the top of a hill, on a block with stunning architecture and some mountain & sunset views, this home is a must-see!
This is a stellar location, just 4 blocks from West Highland in NW Denver; less than a mile down the hill to Sloan's Lake Park & all that's hot at Edgewater Marketplace on W 25th Ave; and just 1.2 miles to both Highland Square (32nd & Lowell) and to the heart of Berkeley (Tennyson from 38th to 46th). Biking in and out of this location is exceptional.
Its renovation quality is fantastic. The original trim details are wonderful, too. The mesmerizing southern sun is warm and charming. The spacious kitchen would be a perfect set for you to be an internet cooking star. Its versatility is dreamy, with a separate exterior entrance to the basement to offset some of the mortgage payment by having a housemate who can come and go via their own entrance and/or for a short-term rental opportunity (seller has a short term rental license and has had great success with it in years-past while living upstairs).
The outdoor living spaces are a wonderful extension of the interior living spaces. The back yard is enchanting. The landscaping in each of the yards are thoughtfully done for beauty, water efficiency, and easy maintenance.
Are you a 'car-girl'? Or do you want a 'man-cave'? If so, this gigantic garage is for you! In addition to 2 spaces inside the garage, there's room at the end of the driveway for a couple more cars without blocking access to the garage.
Accepting backups
$650,000
3176 Depew Street, Wheat Ridge, CO 80214
3beds
1,959sqft
Est.:
Single Family Residence
Built in 1922
6,316 Square Feet Lot
$-- Zestimate®
$332/sqft
$-- HOA
What's special
- 27 days |
- 3,786 |
- 434 |
Zillow last checked: 8 hours ago
Listing updated: February 01, 2026 at 11:49am
Listed by:
Steven Kinney 303-475-8200 steve@skinneyproperty.com,
RE/MAX Professionals
Source: REcolorado,MLS#: 2332957
Facts & features
Interior
Bedrooms & bathrooms
- Bedrooms: 3
- Bathrooms: 2
- Full bathrooms: 1
- 3/4 bathrooms: 1
- Main level bathrooms: 1
- Main level bedrooms: 1
Bedroom
- Level: Main
- Area: 140 Square Feet
- Dimensions: 10 x 14
Bedroom
- Level: Basement
- Area: 120 Square Feet
- Dimensions: 10 x 12
Bedroom
- Level: Basement
- Area: 135 Square Feet
- Dimensions: 9 x 15
Bathroom
- Level: Main
Bathroom
- Level: Basement
Dining room
- Level: Main
- Area: 110 Square Feet
- Dimensions: 10 x 11
Family room
- Level: Basement
- Area: 154 Square Feet
- Dimensions: 11 x 14
Kitchen
- Level: Main
- Area: 224 Square Feet
- Dimensions: 14 x 16
Laundry
- Level: Basement
Living room
- Level: Main
- Area: 168 Square Feet
- Dimensions: 12 x 14
Office
- Level: Main
- Area: 117 Square Feet
- Dimensions: 9 x 13
Utility room
- Level: Basement
Heating
- Forced Air, Natural Gas
Cooling
- Central Air
Appliances
- Included: Dishwasher, Dryer, Microwave, Range, Refrigerator, Washer
- Laundry: In Unit
Features
- Flooring: Laminate, Tile, Wood
- Basement: Exterior Entry,Finished
- Number of fireplaces: 2
- Fireplace features: Family Room, Living Room
Interior area
- Total structure area: 1,959
- Total interior livable area: 1,959 sqft
- Finished area above ground: 1,024
- Finished area below ground: 895
Video & virtual tour
Property
Parking
- Total spaces: 10
- Parking features: Garage
- Garage spaces: 2
- Details: Off Street Spaces: 6, RV Spaces: 2
Features
- Levels: One
- Stories: 1
- Patio & porch: Front Porch, Patio
- Has view: Yes
- View description: Mountain(s)
Lot
- Size: 6,316 Square Feet
Details
- Parcel number: 021205
- Special conditions: Standard
Construction
Type & style
- Home type: SingleFamily
- Architectural style: Bungalow
- Property subtype: Single Family Residence
Materials
- Brick
Condition
- Updated/Remodeled
- Year built: 1922
Utilities & green energy
- Sewer: Public Sewer
- Water: Public
Community & HOA
Community
- Security: Carbon Monoxide Detector(s), Smoke Detector(s), Video Doorbell
- Subdivision: Edgewater / The Highlands / Eastern Wheat Ridge
HOA
- Has HOA: No
Location
- Region: Wheat Ridge
Financial & listing details
- Price per square foot: $332/sqft
- Tax assessed value: $564,984
- Annual tax amount: $3,319
- Date on market: 1/26/2026
- Listing terms: Cash,Conventional,FHA,VA Loan
- Exclusions: Staging Furniture. Seller's Personal Property That Includes, But May Not Be Limited To: Some Of The Furniture In The Basement, Small Refrigerator & Small Microwave, Two Tv's (The Mounts Are Included), Snowblower.
- Ownership: Individual
- Road surface type: Paved
Estimated market value
Not available
Estimated sales range
Not available
Not available
Price history
Price history
| Date | Event | Price |
|---|---|---|
| 2/1/2026 | Pending sale | $650,000$332/sqft |
Source: | ||
| 1/26/2026 | Listed for sale | $650,000+7.7%$332/sqft |
Source: | ||
| 6/4/2019 | Sold | $603,500+0.6%$308/sqft |
Source: Public Record Report a problem | ||
| 5/11/2019 | Pending sale | $599,900$306/sqft |
Source: eXp Realty, LLC #5535114 Report a problem | ||
| 5/9/2019 | Listed for sale | $599,900+64.4%$306/sqft |
Source: eXp Realty, LLC #5535114 Report a problem | ||
| 2/10/2015 | Sold | $365,000$186/sqft |
Source: Public Record Report a problem | ||
Public tax history
Public tax history
| Year | Property taxes | Tax assessment |
|---|---|---|
| 2024 | $3,310 +12.4% | $37,854 |
| 2023 | $2,943 -1.4% | $37,854 +14.5% |
| 2022 | $2,984 +8.8% | $33,062 -2.8% |
| 2021 | $2,744 | $34,013 +8.2% |
| 2020 | $2,744 +1.4% | $31,429 |
| 2019 | $2,707 +4.8% | $31,429 +8.5% |
| 2018 | $2,582 | $28,977 |
| 2017 | $2,582 +50.6% | $28,977 +47.3% |
| 2016 | $1,714 | $19,676 |
| 2015 | $1,714 +16.6% | $19,676 +22.7% |
| 2014 | $1,470 +10% | $16,040 |
| 2013 | $1,336 +2.3% | $16,040 +2.6% |
| 2012 | $1,306 +7.5% | $15,627 |
| 2011 | $1,214 +4.2% | $15,627 +6.8% |
| 2010 | $1,166 +0.4% | $14,630 |
| 2009 | $1,162 +0.2% | $14,630 +0.8% |
| 2008 | $1,159 +1.9% | $14,520 |
| 2007 | $1,138 +0% | $14,520 +3.1% |
| 2006 | $1,137 -3.8% | $14,080 -1.3% |
| 2005 | $1,182 +10.3% | $14,260 |
| 2004 | $1,071 +4.2% | $14,260 |
| 2003 | $1,028 +1.6% | $14,260 +6% |
| 2002 | $1,012 +9.8% | $13,450 +22.1% |
| 2001 | $921 -0.3% | $11,020 |
| 2000 | $924 | $11,020 |
Find assessor info on the county website
BuyAbility℠ payment
Est. payment
$3,286/mo
Principal & interest
$3010
Property taxes
$276
Climate risks
Neighborhood: 80214
Nearby schools
GreatSchools rating
- 2/10Lumberg Elementary SchoolGrades: PK-6Distance: 1.1 mi
- 3/10Jefferson High SchoolGrades: 7-12Distance: 1.2 mi
Schools provided by the listing agent
- Elementary: Lumberg
- Middle: Jefferson
- High: Jefferson
- District: Jefferson County R-1
Source: REcolorado. This data may not be complete. We recommend contacting the local school district to confirm school assignments for this home.
