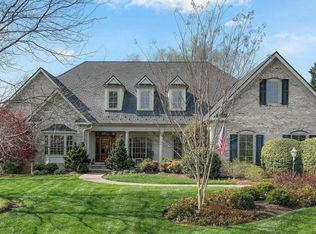Closed
$1,790,000
3176 Darby Rd, Keswick, VA 22947
6beds
6,397sqft
Single Family Residence
Built in 2001
0.56 Acres Lot
$1,859,600 Zestimate®
$280/sqft
$6,302 Estimated rent
Home value
$1,859,600
$1.67M - $2.06M
$6,302/mo
Zestimate® history
Loading...
Owner options
Explore your selling options
What's special
Open House Saturday 5/10 from 11-1:00. Exquisite six-bedroom Glenmore estate, a masterpiece of architectural design, graces a premier location within the gated community. This breathtaking, custom-built residence boasts a serene spa-like pool and expansive patio, seamlessly merging indoor and outdoor opulence. Premium construction, featuring robust 2x6 framing, 10 foot ceilings and all-brick exterior, showcases meticulous craftsmanship. A stunning, oversized kitchen, complete with Viking appliances, quartz countertops with matching backsplash which anchors the home. Refined spaces, including a remodeled main level primary suite and bath, formal living room with extensive mill work and home office all contribute to an elevated living experience. Nearly 5,000 finished square feet above grade, plus a luminous walkout terrace level with a soapstone wet bar and stone wood burning fireplace, offer unparalleled comfort. Oversized 3 car garage which is EV ready and includes a transfer switch for a generator.
Zillow last checked: 8 hours ago
Listing updated: June 28, 2025 at 06:08pm
Listed by:
ROBERT RUSSO 434-825-3253,
NEST REALTY GROUP
Bought with:
MARJORIE ADAM, 0225041602
BETTER HOMES & GARDENS R.E.-PATHWAYS
Source: CAAR,MLS#: 661756 Originating MLS: Charlottesville Area Association of Realtors
Originating MLS: Charlottesville Area Association of Realtors
Facts & features
Interior
Bedrooms & bathrooms
- Bedrooms: 6
- Bathrooms: 6
- Full bathrooms: 5
- 1/2 bathrooms: 1
- Main level bathrooms: 2
- Main level bedrooms: 1
Primary bedroom
- Level: First
Bedroom
- Level: Basement
Bedroom
- Level: Third
Bedroom
- Level: Second
Primary bathroom
- Level: First
Bathroom
- Level: Basement
Bathroom
- Level: Third
Bathroom
- Level: Second
Dining room
- Level: First
Family room
- Level: First
Foyer
- Level: First
Half bath
- Level: First
Kitchen
- Level: First
Laundry
- Level: First
Living room
- Level: First
Recreation
- Level: Basement
Study
- Level: First
Heating
- Central, Propane, Radiant Floor
Cooling
- Central Air, Heat Pump
Appliances
- Included: Double Oven, Dishwasher, ENERGY STAR Qualified Appliances, Gas Cooktop, Disposal, Gas Range, Microwave, Refrigerator, Dryer, Washer
- Laundry: Washer Hookup, Dryer Hookup
Features
- Wet Bar, Central Vacuum, Double Vanity, Hot Tub/Spa, Primary Downstairs, Multiple Primary Suites, Permanent Attic Stairs, Sitting Area in Primary, Walk-In Closet(s), Breakfast Bar, Butler's Pantry, Breakfast Area, Tray Ceiling(s), Entrance Foyer, Eat-in Kitchen, High Ceilings, Home Office, Kitchen Island, Loft, Mud Room, Programmable Thermostat
- Flooring: Carpet, Ceramic Tile, Hardwood
- Windows: Casement Window(s), Double Pane Windows, Skylight(s)
- Basement: Exterior Entry,Full,Finished,Heated,Interior Entry,Partially Finished,Walk-Out Access,Apartment
- Attic: Permanent Stairs
- Number of fireplaces: 2
- Fireplace features: Two, Masonry, Stone, Wood Burning
Interior area
- Total structure area: 7,613
- Total interior livable area: 6,397 sqft
- Finished area above ground: 4,790
- Finished area below ground: 1,607
Property
Parking
- Total spaces: 3
- Parking features: Asphalt, Attached, Electricity, Garage, Oversized, Garage Faces Side
- Attached garage spaces: 3
Features
- Levels: Three Or More
- Stories: 3
- Patio & porch: Rear Porch, Concrete, Deck, Front Porch, Patio, Porch
- Exterior features: Awning(s), Fence
- Has private pool: Yes
- Pool features: Building ENERGY STAR Qualified Pool Pump, ENERGY STAR Qualified pool pump, Pool, Private
- Has spa: Yes
- Spa features: Hot Tub
- Fencing: Wood,Partial
- Has view: Yes
- View description: Garden, Mountain(s), Panoramic, Residential, Trees/Woods
Lot
- Size: 0.56 Acres
- Features: Landscaped, Native Plants, On Golf Course, Private, Sprinkler System
Details
- Parcel number: 093A2000P06300
- Zoning description: R Residential
Construction
Type & style
- Home type: SingleFamily
- Architectural style: Colonial
- Property subtype: Single Family Residence
Materials
- Attic/Crawl Hatchway(s) Insulated, Brick, Foam Insulation, Stick Built
- Foundation: Poured
- Roof: Composition,Shingle
Condition
- New construction: No
- Year built: 2001
Utilities & green energy
- Electric: Underground
- Sewer: Public Sewer
- Water: Public
- Utilities for property: Cable Available, High Speed Internet Available, Propane
Community & neighborhood
Security
- Security features: Carbon Monoxide Detector(s), Dead Bolt(s), Smoke Detector(s), Surveillance System, Gated Community
Location
- Region: Keswick
- Subdivision: GLENMORE
HOA & financial
HOA
- Has HOA: Yes
- HOA fee: $382 quarterly
- Amenities included: Trail(s)
- Services included: Association Management, Common Area Maintenance, Insurance, Playground, Reserve Fund, Road Maintenance, Security
Price history
| Date | Event | Price |
|---|---|---|
| 6/27/2025 | Sold | $1,790,000-5.5%$280/sqft |
Source: | ||
| 5/11/2025 | Pending sale | $1,895,000$296/sqft |
Source: | ||
| 4/6/2025 | Price change | $1,895,000-5%$296/sqft |
Source: | ||
| 3/23/2025 | Listed for sale | $1,995,000$312/sqft |
Source: | ||
| 3/19/2025 | Pending sale | $1,995,000$312/sqft |
Source: | ||
Public tax history
| Year | Property taxes | Tax assessment |
|---|---|---|
| 2025 | $12,335 +14% | $1,379,700 +8.9% |
| 2024 | $10,823 +7.5% | $1,267,300 +7.5% |
| 2023 | $10,065 +6.4% | $1,178,600 +6.4% |
Find assessor info on the county website
Neighborhood: 22947
Nearby schools
GreatSchools rating
- 5/10Stone Robinson Elementary SchoolGrades: PK-5Distance: 0.7 mi
- 3/10Jackson P Burley Middle SchoolGrades: 6-8Distance: 5.9 mi
- 6/10Monticello High SchoolGrades: 9-12Distance: 5.5 mi
Schools provided by the listing agent
- Elementary: Stone-Robinson
- Middle: Burley
- High: Monticello
Source: CAAR. This data may not be complete. We recommend contacting the local school district to confirm school assignments for this home.

Get pre-qualified for a loan
At Zillow Home Loans, we can pre-qualify you in as little as 5 minutes with no impact to your credit score.An equal housing lender. NMLS #10287.
Sell for more on Zillow
Get a free Zillow Showcase℠ listing and you could sell for .
$1,859,600
2% more+ $37,192
With Zillow Showcase(estimated)
$1,896,792