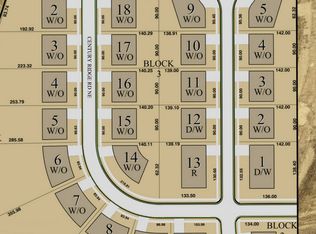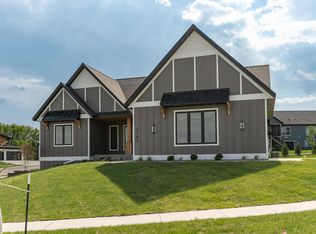Closed
$970,000
3176 Century Ridge Rd NE, Rochester, MN 55906
4beds
3,340sqft
Single Family Residence
Built in 2019
0.72 Acres Lot
$1,022,200 Zestimate®
$290/sqft
$4,131 Estimated rent
Home value
$1,022,200
$930,000 - $1.12M
$4,131/mo
Zestimate® history
Loading...
Owner options
Explore your selling options
What's special
Feel like you’re on vacation all summer long in this Century Valley custom home, thoughtfully designed for entertaining & creating memories.
After basking in the sun by the sparkling pool with its sun deck, bubbler & automatic cover (phone app), indulge in a cozy evening watching the game in your state-of-the-art home theater.
Unplug w/ bug-free evenings in the screen porch or step out to the large deck to enjoy the serene wildlife.
Inside, the attention to detail continues to impress. The chef’s kitchen has professional-grade appliances, spacious kitchen island, wall oven, gas range, stainless hood vent & dreamy walk-in pantry.
The primary suite has mood lighting, picturesque pond views, soaker tub, walk-in shower w/ double shower heads & luxurious walk-in closet. Work remotely in a dedicated office, host pool parties in the lower kitchenette & the rare 4-car heated garage sets this home apart. Don’t let this one slip away—this home is set up to enjoy MN summer at it’s best!
Zillow last checked: 8 hours ago
Listing updated: August 13, 2025 at 10:16pm
Listed by:
Tara K Friedt 507-993-9212,
Dwell Realty Group LLC
Bought with:
Robin Gwaltney
Re/Max Results
Source: NorthstarMLS as distributed by MLS GRID,MLS#: 6506055
Facts & features
Interior
Bedrooms & bathrooms
- Bedrooms: 4
- Bathrooms: 4
- Full bathrooms: 2
- 1/2 bathrooms: 2
Bedroom 1
- Level: Main
- Area: 196 Square Feet
- Dimensions: 14x14
Bedroom 2
- Level: Basement
- Area: 130 Square Feet
- Dimensions: 13x10
Bedroom 3
- Level: Basement
- Area: 143 Square Feet
- Dimensions: 13x11
Bedroom 4
- Level: Basement
- Area: 120 Square Feet
- Dimensions: 12x10
Other
- Level: Basement
- Area: 320 Square Feet
- Dimensions: 16x20
Dining room
- Level: Main
- Area: 130 Square Feet
- Dimensions: 13x10
Family room
- Level: Basement
- Area: 350 Square Feet
- Dimensions: 14x25
Kitchen
- Level: Main
- Area: 182 Square Feet
- Dimensions: 13x14
Living room
- Level: Main
- Area: 289 Square Feet
- Dimensions: 17x17
Mud room
- Level: Main
- Area: 160 Square Feet
- Dimensions: 8x20
Office
- Level: Main
- Area: 10 Square Feet
- Dimensions: 10x1
Other
- Level: Main
- Area: 256 Square Feet
- Dimensions: 16x16
Heating
- Forced Air
Cooling
- Central Air
Appliances
- Included: Dishwasher, Disposal, Dryer, Exhaust Fan, Microwave, Range, Refrigerator, Wall Oven, Washer
Features
- Basement: Finished,Full,Concrete,Walk-Out Access
- Number of fireplaces: 1
Interior area
- Total structure area: 3,340
- Total interior livable area: 3,340 sqft
- Finished area above ground: 1,670
- Finished area below ground: 1,420
Property
Parking
- Total spaces: 4
- Parking features: Attached, Concrete, Garage Door Opener, Tandem
- Attached garage spaces: 4
- Has uncovered spaces: Yes
Accessibility
- Accessibility features: Doors 36"+, Hallways 42"+, Door Lever Handles
Features
- Levels: One
- Stories: 1
- Patio & porch: Deck, Front Porch, Patio, Porch
- Has private pool: Yes
- Pool features: In Ground, Heated, Outdoor Pool
- Fencing: None
Lot
- Size: 0.72 Acres
- Dimensions: 87 x 310 x 198 x 203
- Features: Irregular Lot, Many Trees
Details
- Foundation area: 1670
- Parcel number: 732933083561
- Zoning description: Residential-Single Family
Construction
Type & style
- Home type: SingleFamily
- Property subtype: Single Family Residence
Materials
- Fiber Cement
- Roof: Asphalt
Condition
- Age of Property: 6
- New construction: No
- Year built: 2019
Utilities & green energy
- Gas: Natural Gas
- Sewer: City Sewer/Connected
- Water: City Water/Connected
Community & neighborhood
Location
- Region: Rochester
- Subdivision: Century Valley
HOA & financial
HOA
- Has HOA: No
Other
Other facts
- Road surface type: Paved
Price history
| Date | Event | Price |
|---|---|---|
| 8/21/2024 | Sold | $970,000-1%$290/sqft |
Source: Public Record Report a problem | ||
| 7/9/2024 | Pending sale | $979,900$293/sqft |
Source: | ||
| 6/5/2024 | Price change | $979,900-2%$293/sqft |
Source: | ||
| 3/27/2024 | Listed for sale | $1,000,000+3.1%$299/sqft |
Source: | ||
| 8/13/2023 | Sold | $970,000+22.6%$290/sqft |
Source: | ||
Public tax history
| Year | Property taxes | Tax assessment |
|---|---|---|
| 2025 | $13,044 +15.5% | $901,900 +4.9% |
| 2024 | $11,296 | $859,700 +4% |
| 2023 | -- | $826,700 +3.5% |
Find assessor info on the county website
Neighborhood: 55906
Nearby schools
GreatSchools rating
- 7/10Jefferson Elementary SchoolGrades: PK-5Distance: 1.8 mi
- 8/10Century Senior High SchoolGrades: 8-12Distance: 1 mi
- 4/10Kellogg Middle SchoolGrades: 6-8Distance: 2 mi
Schools provided by the listing agent
- Elementary: Jefferson
- Middle: Kellogg
- High: Century
Source: NorthstarMLS as distributed by MLS GRID. This data may not be complete. We recommend contacting the local school district to confirm school assignments for this home.
Get a cash offer in 3 minutes
Find out how much your home could sell for in as little as 3 minutes with a no-obligation cash offer.
Estimated market value$1,022,200
Get a cash offer in 3 minutes
Find out how much your home could sell for in as little as 3 minutes with a no-obligation cash offer.
Estimated market value
$1,022,200

