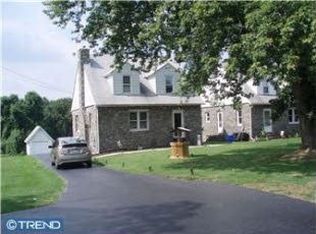Welcome to your new home, a single-detached 1.5 story cape home in Boothwyn, Upper Chichester School District! Features that are included in this wonderful rental home are hardwood floors, fresh paint throughout, large kitchen, a built-in dishwasher, electric stovetop and plenty of cabinets. The kitchen opens up to a family room with stone fireplace/dining room with a ceiling fan. The second-floor features 3 bedrooms all with new ceiling fans and 1 full hall bath, and hall access to attic for extra storage. The home has central air and oil hot air heat, A full-size Washer and Dryer are included in the lower level. Full basement for plenty of storage with bilco door access to the rear yard. Parking includes a private driveway for multiple cars and a detached 2 car oversized garage with access to attic space. Property also offers plenty of firewood for use and 2 sheds for personal use, property backs to a wooded 17-acre setting owned by Upper Chichester Township. The location is comfortable to schools, shops, restaurants and close proximity to many major highways, Philadelphia Airport and rail services. The owner will pay for trash and sewer. Tenant is responsible for electric, oil, lawn, insurance, water and cable TV. 700 credit score is required, 1st, Last and Security Deposit at signing ($6,600), No Pets, No Smoking!
This property is off market, which means it's not currently listed for sale or rent on Zillow. This may be different from what's available on other websites or public sources.

