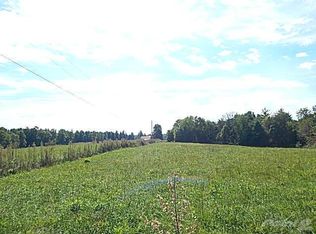Beautiful 43 Acre Farm. 1170sf Cabin. Mostly fenced slightly-rolling pastures ready for cows and horses. Stocked Pond. Abundance of turkeys and deer. Operable gas well. Year-Round flowing creek. 10 acres mature timber. 21'x25' Wood siding building, insulated, with concrete floor. 30'x35' Metal building, partially enclosed with concrete floor and loft. Private, peaceful, country setting in rural area close to Big South Fork. All this for $270,000.00!! Come Visit!!
This property is off market, which means it's not currently listed for sale or rent on Zillow. This may be different from what's available on other websites or public sources.

