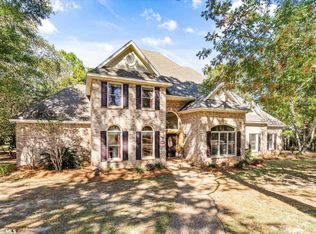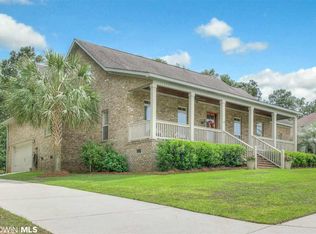Closed
$551,500
31755 Rhett Cir, Spanish Fort, AL 36527
5beds
3,654sqft
Residential
Built in 1996
0.8 Acres Lot
$552,200 Zestimate®
$151/sqft
$3,127 Estimated rent
Home value
$552,200
$519,000 - $585,000
$3,127/mo
Zestimate® history
Loading...
Owner options
Explore your selling options
What's special
**$10K Below Appraised Value** Don't miss out on a chance to own this beautiful home in the popular Blakeley Forest in Spanish Fort! With 5 Bedrooms, 4 Bathrooms, and a recently renovated pool the possibilities are endless. NEW Paint in majority of home, NEW pool linear & pump, NEW custom tub surround in upstairs guest bathroom, and NEW plush pile carpet in downstairs guest bedroom (not pictured will be installed as of 10/05). Home features marble floors in living room, large windows, high ceilings, and coffered ceiling above breakfast nook & primary bedroom. The primary bedroom is located on the main floor with private bathroom that includes jetted tub, shower, double vanity, and two walk-in closets! Schedule your showing today to view this stunning home!! Buyer to verify all information during due diligence.
Zillow last checked: 8 hours ago
Listing updated: April 10, 2025 at 11:09am
Listed by:
Ann Lawrence 251-550-6535,
RE/MAX of Gulf Shores
Bought with:
Amanda Eckart
Real Broker, LLC
Source: Baldwin Realtors,MLS#: 368833
Facts & features
Interior
Bedrooms & bathrooms
- Bedrooms: 5
- Bathrooms: 4
- Full bathrooms: 4
- Main level bedrooms: 2
Primary bedroom
- Features: 1st Floor Primary, Multiple Walk in Closets, Balcony/Patio
- Level: Main
- Area: 252
- Dimensions: 14 x 18
Bedroom 2
- Level: Main
- Area: 144
- Dimensions: 12 x 12
Bedroom 3
- Level: Second
- Area: 144
- Dimensions: 12 x 12
Bedroom 4
- Level: Second
- Area: 132
- Dimensions: 12 x 11
Bedroom 5
- Level: Second
- Area: 384
- Dimensions: 16 x 24
Primary bathroom
- Features: Double Vanity, Jetted Tub, Separate Shower, Private Water Closet
Kitchen
- Level: Main
- Area: 144
- Dimensions: 12 x 12
Cooling
- Electric, Gas
Appliances
- Included: Dishwasher, Disposal, Double Oven, Microwave, Refrigerator w/Ice Maker, Cooktop
Features
- Ceiling Fan(s), High Ceilings
- Flooring: Carpet, Natural Stone, Tile, Laminate
- Windows: Window Treatments
- Has basement: No
- Number of fireplaces: 1
Interior area
- Total structure area: 3,654
- Total interior livable area: 3,654 sqft
Property
Parking
- Total spaces: 2
- Parking features: Attached, Garage, Side Entrance, Garage Door Opener
- Has attached garage: Yes
- Covered spaces: 2
Features
- Levels: Two
- Patio & porch: Rear Porch
- Exterior features: Termite Contract
- Has private pool: Yes
- Pool features: In Ground
- Has spa: Yes
- Has view: Yes
- View description: None
- Waterfront features: No Waterfront
Lot
- Size: 0.80 Acres
- Dimensions: 146.4 x 204.5
- Features: Less than 1 acre, Subdivided
Details
- Parcel number: 3204200000001.048
Construction
Type & style
- Home type: SingleFamily
- Architectural style: Traditional
- Property subtype: Residential
Materials
- Stucco
- Foundation: Slab
- Roof: Composition
Condition
- Resale
- New construction: No
- Year built: 1996
Utilities & green energy
- Water: Spanish Fort Water
- Utilities for property: Daphne Utilities, Fairhope Utilities, Riviera Utilities
Community & neighborhood
Security
- Security features: Smoke Detector(s)
Community
- Community features: None
Location
- Region: Spanish Fort
- Subdivision: Blakeley Forest
HOA & financial
HOA
- Has HOA: Yes
- HOA fee: $190 annually
- Services included: Insurance, Maintenance Grounds
Other
Other facts
- Price range: $551.5K - $551.5K
- Ownership: Whole/Full
Price history
| Date | Event | Price |
|---|---|---|
| 4/9/2025 | Sold | $551,500-6.2%$151/sqft |
Source: | ||
| 4/7/2025 | Pending sale | $588,000$161/sqft |
Source: | ||
| 4/4/2025 | Listing removed | $588,000$161/sqft |
Source: | ||
| 2/18/2025 | Price change | $588,000-1.5%$161/sqft |
Source: | ||
| 1/29/2025 | Price change | $597,000-0.2%$163/sqft |
Source: | ||
Public tax history
| Year | Property taxes | Tax assessment |
|---|---|---|
| 2025 | $4,008 | $111,340 +106.6% |
| 2024 | -- | $53,900 +4.5% |
| 2023 | $1,502 | $51,560 +21.4% |
Find assessor info on the county website
Neighborhood: 36527
Nearby schools
GreatSchools rating
- 10/10Spanish Fort Elementary SchoolGrades: PK-6Distance: 1 mi
- 10/10Spanish Fort Middle SchoolGrades: 7-8Distance: 3.2 mi
- 10/10Spanish Fort High SchoolGrades: 9-12Distance: 2.7 mi
Schools provided by the listing agent
- Elementary: Spanish Fort Elementary
- Middle: Spanish Fort Middle
- High: Spanish Fort High
Source: Baldwin Realtors. This data may not be complete. We recommend contacting the local school district to confirm school assignments for this home.
Get pre-qualified for a loan
At Zillow Home Loans, we can pre-qualify you in as little as 5 minutes with no impact to your credit score.An equal housing lender. NMLS #10287.
Sell with ease on Zillow
Get a Zillow Showcase℠ listing at no additional cost and you could sell for —faster.
$552,200
2% more+$11,044
With Zillow Showcase(estimated)$563,244

