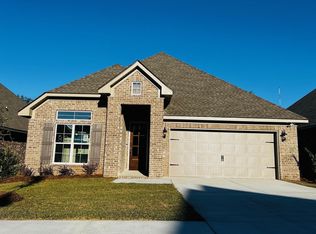Closed
$415,000
31753 Canopy Loop, Spanish Fort, AL 36527
3beds
2,165sqft
Residential
Built in 2019
6,534 Square Feet Lot
$412,900 Zestimate®
$192/sqft
$2,374 Estimated rent
Home value
$412,900
$392,000 - $434,000
$2,374/mo
Zestimate® history
Loading...
Owner options
Explore your selling options
What's special
Beautiful well-maintained home that is better than new in the highly desirable community of Rayne Plantation. This is a custom built Truland Plymouth model with upgrades including hardwood floors throughout living, dining, and primary bedroom, screened porch (15 x 8) with wood look ceramic tile and an extra-large patio space for entertaining. The kitchen has custom cabinetry, stainless steel appliances with gas range, oversized pantry and granite with large island. Open floor plan in the living room with 12-foot ceilings. Primary bedroom with ensuite includes a large zero-entry shower, tile floors, granite counters, an oversized walk-in closet with custom shelving, and large linen closet. Main bath has tile floors, a tiled shower and granite counters. The formal dining room has cathedral ceilings and french doors which makes this a great flexible space, currently being used as an office. Oversized doorways throughout and a tankless water heater. There is a drop zone bench off the garage for storage. The neighborhood has amenities including 2 pools, outdoor kitchen, and more! This home is ready for a quick move-in!
Zillow last checked: 8 hours ago
Listing updated: April 09, 2024 at 06:49pm
Listed by:
Ann Andrew 251-600-9601,
Salt Coast Realty, Inc
Bought with:
Lyza Davidson
MarMac Real Estate Coastal
Source: Baldwin Realtors,MLS#: 339399
Facts & features
Interior
Bedrooms & bathrooms
- Bedrooms: 3
- Bathrooms: 2
- Full bathrooms: 2
- Main level bedrooms: 2
Primary bedroom
- Features: Walk-In Closet(s)
- Level: Lower
- Area: 221
- Dimensions: 17 x 13
Bedroom 2
- Level: Main
- Area: 132
- Dimensions: 12 x 11
Bedroom 3
- Level: Main
- Area: 156
- Dimensions: 13 x 12
Primary bathroom
- Features: Double Vanity, Shower Only, Private Water Closet
Dining room
- Features: Breakfast Area-Kitchen, Separate Dining Room
- Level: Main
- Area: 156
- Dimensions: 13 x 12
Kitchen
- Level: Main
- Area: 256
- Dimensions: 16 x 16
Living room
- Level: Main
- Area: 330
- Dimensions: 22 x 15
Heating
- Central
Cooling
- Electric, Ceiling Fan(s)
Appliances
- Included: Dishwasher, Disposal, Microwave, Gas Range, ENERGY STAR Qualified Appliances, Tankless Water Heater
- Laundry: Main Level
Features
- Ceiling Fan(s), En-Suite, High Ceilings
- Flooring: Carpet, Tile, Wood
- Windows: Double Pane Windows
- Has basement: No
- Has fireplace: No
- Fireplace features: None
Interior area
- Total structure area: 2,165
- Total interior livable area: 2,165 sqft
Property
Parking
- Total spaces: 2
- Parking features: Attached, Garage, Garage Door Opener
- Has attached garage: Yes
- Covered spaces: 2
Features
- Levels: One
- Stories: 1
- Exterior features: Irrigation Sprinkler
- Pool features: Community, Association
- Has view: Yes
- View description: None
- Waterfront features: No Waterfront
Lot
- Size: 6,534 sqft
- Dimensions: 50 x 130
- Features: Less than 1 acre, Level, Subdivided
Details
- Parcel number: 3304190000002.290
- Zoning description: Single Family Residence
Construction
Type & style
- Home type: SingleFamily
- Architectural style: Craftsman
- Property subtype: Residential
Materials
- Brick, Hardboard
- Foundation: Slab
- Roof: Dimensional
Condition
- Resale
- New construction: No
- Year built: 2019
Utilities & green energy
- Sewer: Baldwin Co Sewer Service, Grinder Pump, Public Sewer
- Water: Public
- Utilities for property: Fairhope Utilities, North Baldwin Utilities, Riviera Utilities
Community & neighborhood
Security
- Security features: Carbon Monoxide Detector(s)
Community
- Community features: Pool
Location
- Region: Spanish Fort
- Subdivision: Rayne Plantation
HOA & financial
HOA
- Has HOA: Yes
- HOA fee: $1,200 annually
- Services included: Association Management, Maintenance Grounds, Clubhouse, Pool
Other
Other facts
- Price range: $415K - $415K
- Ownership: Whole/Full
Price history
| Date | Event | Price |
|---|---|---|
| 3/10/2023 | Sold | $415,000-1.9%$192/sqft |
Source: | ||
| 2/9/2023 | Pending sale | $423,000$195/sqft |
Source: | ||
| 12/16/2022 | Listed for sale | $423,000-3.6%$195/sqft |
Source: | ||
| 12/1/2022 | Listing removed | -- |
Source: | ||
| 9/7/2022 | Pending sale | $439,000$203/sqft |
Source: | ||
Public tax history
| Year | Property taxes | Tax assessment |
|---|---|---|
| 2025 | $1,376 +4.8% | $39,460 +4.7% |
| 2024 | $1,312 -4% | $37,700 -3.8% |
| 2023 | $1,366 | $39,200 +18.1% |
Find assessor info on the county website
Neighborhood: 36527
Nearby schools
GreatSchools rating
- 10/10Stonebridge ElementaryGrades: K-6Distance: 0.8 mi
- 10/10Spanish Fort Middle SchoolGrades: 7-8Distance: 3.1 mi
- 10/10Spanish Fort High SchoolGrades: 9-12Distance: 2.4 mi
Schools provided by the listing agent
- Elementary: Stonebridge Elementary
- Middle: Spanish Fort Middle
- High: Spanish Fort High
Source: Baldwin Realtors. This data may not be complete. We recommend contacting the local school district to confirm school assignments for this home.
Get pre-qualified for a loan
At Zillow Home Loans, we can pre-qualify you in as little as 5 minutes with no impact to your credit score.An equal housing lender. NMLS #10287.
Sell with ease on Zillow
Get a Zillow Showcase℠ listing at no additional cost and you could sell for —faster.
$412,900
2% more+$8,258
With Zillow Showcase(estimated)$421,158
