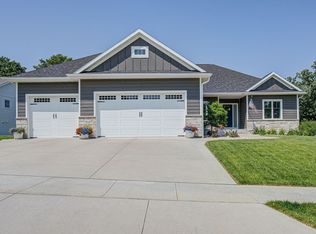Closed
$990,000
3175 Yellow Rose Ln SW, Rochester, MN 55902
4beds
3,708sqft
Single Family Residence
Built in 2018
0.66 Acres Lot
$992,100 Zestimate®
$267/sqft
$3,499 Estimated rent
Home value
$992,100
$933,000 - $1.06M
$3,499/mo
Zestimate® history
Loading...
Owner options
Explore your selling options
What's special
Experience luxury living in this custom rambler, perfectly situated on a private 0.66-acre cul-de-sac lot. Thoughtfully reimagined with high-end, top-to-bottom finishes, this home blends sophisticated design with exceptional craftsmanship.
Step inside to sun-filled, open-concept living spaces with elegant details and premium updates. The lower level has been transformed with brand-new wood floors, creating a warm, upscale atmosphere ideal for entertaining or unwinding. The bathrooms, and primary suite have updated with luxury materials. Designer lighting and premium appliance upgrades bring a modern, polished feel throughout the home. Exterior improvements are equally impressive, including a new roof and professionally designed landscaping that elevate the property’s curb appeal and accentuate its serene surroundings. Car collectors and hobbyists will appreciate the heated 4-stall garage, finished with high-gloss epoxy floors—a showroom-worthy space offering both style and practicality. From the private lot and cul-de-sac setting to the exquisite finishes inside, this home delivers a rare combination of luxury, comfort, and craftsmanship—a true standout!
Zillow last checked: 8 hours ago
Listing updated: January 23, 2026 at 08:32am
Listed by:
Heidi Novak 507-358-0821,
Re/Max Results
Bought with:
Robin Gwaltney
Re/Max Results
Source: NorthstarMLS as distributed by MLS GRID,MLS#: 6824355
Facts & features
Interior
Bedrooms & bathrooms
- Bedrooms: 4
- Bathrooms: 4
- Full bathrooms: 1
- 3/4 bathrooms: 3
Bedroom
- Level: Main
- Area: 288 Square Feet
- Dimensions: 18x16
Bedroom 2
- Level: Main
- Area: 143 Square Feet
- Dimensions: 13x11
Bedroom 3
- Level: Lower
- Area: 324 Square Feet
- Dimensions: 18x18
Bedroom 4
- Level: Lower
- Area: 240 Square Feet
- Dimensions: 16x15
Family room
- Level: Lower
- Area: 493 Square Feet
- Dimensions: 29x17
Family room
- Level: Lower
- Area: 540 Square Feet
- Dimensions: 30x18
Informal dining room
- Level: Main
- Area: 143 Square Feet
- Dimensions: 13x11
Kitchen
- Level: Main
- Area: 221 Square Feet
- Dimensions: 17x13
Living room
- Level: Main
- Area: 336 Square Feet
- Dimensions: 21x16
Office
- Level: Lower
- Area: 135 Square Feet
- Dimensions: 15x9
Office
- Level: Lower
- Area: 128 Square Feet
- Dimensions: 16x8
Porch
- Level: Main
- Area: 156 Square Feet
- Dimensions: 13x12
Heating
- Forced Air, In-Floor Heating
Cooling
- Central Air
Appliances
- Included: Air-To-Air Exchanger, Central Vacuum, Dishwasher, Disposal, Dryer, Humidifier, Gas Water Heater, Microwave, Range, Refrigerator, Stainless Steel Appliance(s), Wall Oven, Washer, Water Softener Owned
- Laundry: Laundry Room, Main Level
Features
- Central Vacuum
- Basement: Block,Daylight,Drain Tiled,Finished,Full,Walk-Out Access
- Number of fireplaces: 2
- Fireplace features: Family Room, Gas, Living Room
Interior area
- Total structure area: 3,708
- Total interior livable area: 3,708 sqft
- Finished area above ground: 1,854
- Finished area below ground: 1,854
Property
Parking
- Total spaces: 4
- Parking features: Attached, Concrete, Garage Door Opener
- Attached garage spaces: 4
- Has uncovered spaces: Yes
Accessibility
- Accessibility features: None
Features
- Levels: One
- Stories: 1
- Patio & porch: Patio, Screened
Lot
- Size: 0.66 Acres
- Dimensions: 90 x 326 x 91 x 312
Details
- Foundation area: 1854
- Parcel number: 642111083833
- Zoning description: Residential-Single Family
Construction
Type & style
- Home type: SingleFamily
- Property subtype: Single Family Residence
Materials
- Block, Frame
- Roof: Age 8 Years or Less,Asphalt
Condition
- New construction: No
- Year built: 2018
Utilities & green energy
- Electric: Circuit Breakers, Power Company: Rochester Public Utilities
- Gas: Natural Gas
- Sewer: City Sewer/Connected
- Water: City Water/Connected
Community & neighborhood
Location
- Region: Rochester
- Subdivision: Fieldstone 6th
HOA & financial
HOA
- Has HOA: No
Other
Other facts
- Road surface type: Paved
Price history
| Date | Event | Price |
|---|---|---|
| 1/23/2026 | Sold | $990,000-0.9%$267/sqft |
Source: | ||
| 12/12/2025 | Pending sale | $998,900$269/sqft |
Source: | ||
| 12/10/2025 | Listed for sale | $998,900+11%$269/sqft |
Source: | ||
| 3/15/2024 | Sold | $899,900$243/sqft |
Source: | ||
| 11/28/2023 | Pending sale | $899,900$243/sqft |
Source: | ||
Public tax history
| Year | Property taxes | Tax assessment |
|---|---|---|
| 2025 | $11,530 +10.6% | $792,600 +3% |
| 2024 | $10,424 | $769,700 0% |
| 2023 | -- | $769,800 +13.6% |
Find assessor info on the county website
Neighborhood: 55902
Nearby schools
GreatSchools rating
- 7/10Bamber Valley Elementary SchoolGrades: PK-5Distance: 1.1 mi
- 4/10Willow Creek Middle SchoolGrades: 6-8Distance: 2.9 mi
- 9/10Mayo Senior High SchoolGrades: 8-12Distance: 3.3 mi
Schools provided by the listing agent
- Elementary: Bamber Valley
- Middle: Willow Creek
- High: Mayo
Source: NorthstarMLS as distributed by MLS GRID. This data may not be complete. We recommend contacting the local school district to confirm school assignments for this home.
Get a cash offer in 3 minutes
Find out how much your home could sell for in as little as 3 minutes with a no-obligation cash offer.
Estimated market value$992,100
Get a cash offer in 3 minutes
Find out how much your home could sell for in as little as 3 minutes with a no-obligation cash offer.
Estimated market value
$992,100
