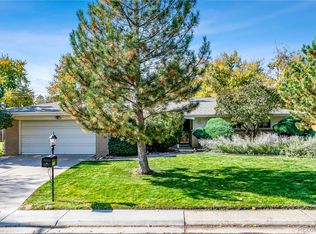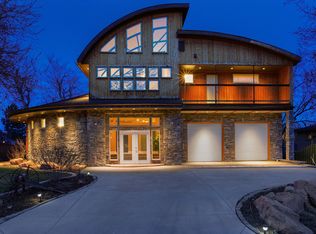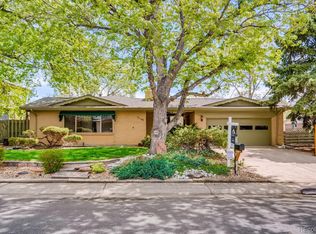Sold for $787,000
$787,000
3175 Wright Street, Wheat Ridge, CO 80215
4beds
2,342sqft
Single Family Residence
Built in 1961
9,134 Square Feet Lot
$797,200 Zestimate®
$336/sqft
$3,319 Estimated rent
Home value
$797,200
$757,000 - $845,000
$3,319/mo
Zestimate® history
Loading...
Owner options
Explore your selling options
What's special
Style and flair for days in this Mid-Mod gem in Applewood! Curb appeal is a 10/10 with native Colorado landscape, mature trees, a groovy and private front patio, and a welcoming front porch/breezeway with a built-in grill. Upon entry, you will be dazzled by the mid-century accents paired with sweeping spaces for living and entertaining. Expansive living room with wood-burning fireplace and huge picture window overlooking your lush front patio. The dining room is adjacent to the living room and is adorned with a designer light fixture. The eat-in kitchen is a modern marvel with a nod to the past—quartz countertops, KitchenAid appliances with an induction range, smart storage, and retro original uppers. The upper level features 3 bedrooms including the primary. Both auxiliary bedrooms are sizable with good closeting. Full bath in the hallway with new vanity. The luxe primary suite is large enough for your king-sized suite of furniture, wall-to-wall closeting, and a perfect 3/4 bath en-suite. Downstairs is another delight with a huge family room perfect for movie nights, a playroom, hosting Bronco watch parties, you name it! Under the stairs is a walk-in cedar closet. The lower level bedroom is used as an office and has walk-out access to the backyard. The half bath and laundry room combo is handy and functional. The outdoors features spaces for everyone—a front covered porch leading to the backyard with an entertaining area, garden area, shed, and out the kitchen door to a hot tub perfect for relaxing after a long day. Thoughtful plantings, mature trees, and dedicated spaces make the outdoors truly blissful. Super convenient location—a stone's throw from Applewood Village with King Soopers, Starbucks, Orange Theory, and several local favorite shops and restaurants. Venture into Highlands or Golden along 32nd Avenue with ease. Quick highway access. This is one not to be missed!
Zillow last checked: 8 hours ago
Listing updated: September 29, 2023 at 11:59am
Listed by:
Jennifer Apel 303-570-9690 jenny@nostalgichomes.com,
Compass - Denver,
Angelica Apel 303-249-0090,
Compass - Denver
Bought with:
Nicole Scholle, 100068251
LIV Sotheby's International Realty
Source: REcolorado,MLS#: 3925442
Facts & features
Interior
Bedrooms & bathrooms
- Bedrooms: 4
- Bathrooms: 3
- Full bathrooms: 1
- 3/4 bathrooms: 1
- 1/2 bathrooms: 1
Primary bedroom
- Description: Large Primary Bedroom Large Enough To Fit King Sized Suite Of Furniture
- Level: Upper
Bedroom
- Description: Both Auxiliary Bedrooms On Upper Level Are Nicely Sized
- Level: Upper
Bedroom
- Level: Upper
Bedroom
- Description: Used As An Office, Exterior Access Door
- Level: Lower
Primary bathroom
- Description: Stylish 3/4 Bath Suited To Primary
- Level: Upper
Bathroom
- Description: Full Bath In Upper Level Hallway For Guests
- Level: Upper
Bathroom
- Description: Half Bath And Laundry Combo
- Level: Lower
Dining room
- Description: Adjacent To Living Room With Designer Light Fixture
- Level: Main
Family room
- Description: Large Family Room Perfect For Entertaining
- Level: Lower
Kitchen
- Description: Remodeled With Mid Century Taste In Mind, Kitchenaid Appliances
- Level: Main
Laundry
- Description: Laundry/Half Bath Combo
- Level: Lower
Living room
- Description: Welcoming And Expansive With Fireplace And Picture Window Overlooking The Front Patio
- Level: Main
Heating
- Baseboard, Hot Water
Cooling
- Central Air
Appliances
- Included: Dishwasher, Disposal, Dryer, Microwave, Oven, Range, Range Hood, Refrigerator, Washer
- Laundry: In Unit
Features
- Built-in Features, Ceiling Fan(s), Eat-in Kitchen, Entrance Foyer, Open Floorplan, Primary Suite, Quartz Counters, Walk-In Closet(s)
- Flooring: Carpet, Tile, Wood
- Windows: Double Pane Windows
- Has basement: No
- Number of fireplaces: 1
- Fireplace features: Living Room
Interior area
- Total structure area: 2,342
- Total interior livable area: 2,342 sqft
- Finished area above ground: 2,342
Property
Parking
- Total spaces: 4
- Parking features: Exterior Access Door
- Garage spaces: 2
- Details: Off Street Spaces: 2
Features
- Levels: Tri-Level
- Patio & porch: Front Porch, Patio
- Exterior features: Dog Run, Private Yard
- Has spa: Yes
- Spa features: Spa/Hot Tub, Heated
- Fencing: Full
Lot
- Size: 9,134 sqft
- Features: Level
Details
- Parcel number: 032174
- Special conditions: Standard
Construction
Type & style
- Home type: SingleFamily
- Architectural style: Mid-Century Modern
- Property subtype: Single Family Residence
Materials
- Brick
Condition
- Year built: 1961
Utilities & green energy
- Sewer: Public Sewer
- Water: Public
Community & neighborhood
Location
- Region: Wheat Ridge
- Subdivision: Applewood
Other
Other facts
- Listing terms: Cash,Conventional,FHA,VA Loan
- Ownership: Individual
Price history
| Date | Event | Price |
|---|---|---|
| 9/28/2023 | Sold | $787,000+109.9%$336/sqft |
Source: | ||
| 11/3/2016 | Sold | $375,000+200%$160/sqft |
Source: Public Record Report a problem | ||
| 6/23/2011 | Sold | $125,000$53/sqft |
Source: Public Record Report a problem | ||
Public tax history
| Year | Property taxes | Tax assessment |
|---|---|---|
| 2024 | $3,943 +8% | $42,478 |
| 2023 | $3,649 -0.8% | $42,478 +10.6% |
| 2022 | $3,678 +28.5% | $38,409 -2.8% |
Find assessor info on the county website
Neighborhood: 80215
Nearby schools
GreatSchools rating
- 7/10Prospect Valley Elementary SchoolGrades: K-5Distance: 0.9 mi
- 5/10Everitt Middle SchoolGrades: 6-8Distance: 1.8 mi
- 7/10Wheat Ridge High SchoolGrades: 9-12Distance: 1.8 mi
Schools provided by the listing agent
- Elementary: Kullerstrand
- Middle: Everitt
- High: Wheat Ridge
- District: Jefferson County R-1
Source: REcolorado. This data may not be complete. We recommend contacting the local school district to confirm school assignments for this home.
Get a cash offer in 3 minutes
Find out how much your home could sell for in as little as 3 minutes with a no-obligation cash offer.
Estimated market value$797,200
Get a cash offer in 3 minutes
Find out how much your home could sell for in as little as 3 minutes with a no-obligation cash offer.
Estimated market value
$797,200


