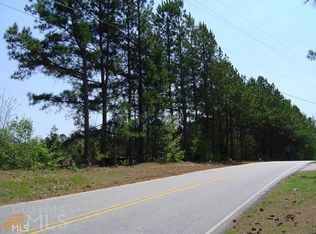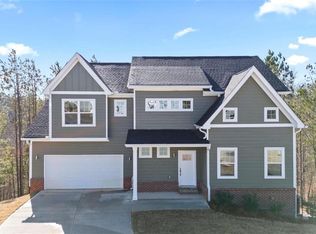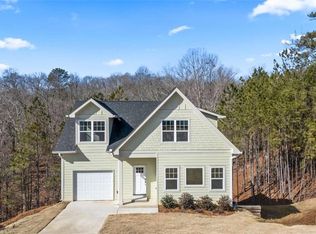Closed
$364,900
3175 Tackett Rd, Douglasville, GA 30135
3beds
--sqft
Single Family Residence, Residential
Built in 2024
0.3 Acres Lot
$357,000 Zestimate®
$--/sqft
$3,227 Estimated rent
Home value
$357,000
$321,000 - $400,000
$3,227/mo
Zestimate® history
Loading...
Owner options
Explore your selling options
What's special
This stunning NEW CONSTRUCTION home is a true charmer, featuring elegant Board and Batten accents that enhance its inviting curb appeal. Offering 3 bedrooms and 2.5 baths, this home is designed for both style and functionality. Step inside to an open-concept living space filled with natural light from an abundance of gorgeous windows. The seamless flow from the living area to the dining space and kitchen makes it perfect for entertaining. True hardwood floors run throughout, while the bathrooms and laundry room are beautifully finished with tile. The bright and airy kitchen boasts a large island, white soft-close cabinetry, stainless steel appliances, and a charming Butler's Pantry with prep and display space, along with an impressive walk-in pantry. A convenient half bath is also located on the main level. The tandem garage features an epoxy-coated floor for durability and style, and just inside, a small drop zone adds extra convenience. Upstairs, you'll find three spacious bedrooms, including the Primary with a generous walk-in closet that flows into the Primary Bath, complete with a large tiled shower and double vanity. A tiled tub/shower combo serves the secondary bath, while a spacious laundry room adds ease to everyday living. The full unfinished basement provides endless possibilities for customization. Don't miss the chance to make this beautiful home yours. Priced BELOW appraisal!
Zillow last checked: 8 hours ago
Listing updated: October 15, 2025 at 10:54pm
Listing Provided by:
April Weaver,
Heartland Real Estate, LLC,
Nakia Brooks,
Heartland Real Estate, LLC
Bought with:
Dan Pennywell, 304033
Coldwell Banker Realty
Source: FMLS GA,MLS#: 7625220
Facts & features
Interior
Bedrooms & bathrooms
- Bedrooms: 3
- Bathrooms: 3
- Full bathrooms: 2
- 1/2 bathrooms: 1
Primary bedroom
- Features: Other
- Level: Other
Bedroom
- Features: Other
Primary bathroom
- Features: Double Vanity
Dining room
- Features: Other
Kitchen
- Features: Cabinets White
Heating
- Central, Electric
Cooling
- Ceiling Fan(s), Central Air, Electric, Zoned
Appliances
- Included: Dishwasher, Disposal, Refrigerator
- Laundry: In Hall, Laundry Room, Upper Level
Features
- Double Vanity, High Ceilings 9 ft Lower, High Ceilings 9 ft Main, High Ceilings 9 ft Upper
- Flooring: Ceramic Tile, Hardwood
- Windows: Double Pane Windows, Insulated Windows
- Basement: Bath/Stubbed,Exterior Entry,Unfinished
- Attic: Pull Down Stairs
- Has fireplace: No
- Fireplace features: None
- Common walls with other units/homes: No Common Walls
Interior area
- Total structure area: 0
- Finished area above ground: 1,891
- Finished area below ground: 0
Property
Parking
- Total spaces: 2
- Parking features: Attached, Garage, Garage Door Opener
- Attached garage spaces: 2
Accessibility
- Accessibility features: None
Features
- Levels: Two
- Stories: 2
- Patio & porch: Deck
- Exterior features: Other, No Dock
- Pool features: None
- Spa features: None
- Fencing: None
- Has view: Yes
- View description: Other
- Waterfront features: None
- Body of water: None
Lot
- Size: 0.30 Acres
- Features: Cul-De-Sac, Level, Sloped
Details
- Additional structures: None
- Parcel number: 01140150263
- Other equipment: None
- Horse amenities: None
Construction
Type & style
- Home type: SingleFamily
- Architectural style: Traditional
- Property subtype: Single Family Residence, Residential
Materials
- Cement Siding, Concrete
- Foundation: Concrete Perimeter
- Roof: Composition
Condition
- New Construction
- New construction: Yes
- Year built: 2024
Details
- Warranty included: Yes
Utilities & green energy
- Electric: Other
- Sewer: Public Sewer
- Water: Public
- Utilities for property: Cable Available, Sewer Available, Water Available
Green energy
- Energy efficient items: Thermostat, Water Heater, Windows
- Energy generation: None
Community & neighborhood
Security
- Security features: Fire Alarm, Smoke Detector(s)
Community
- Community features: Homeowners Assoc, Playground, Pool, Sidewalks, Street Lights
Location
- Region: Douglasville
- Subdivision: Chaparral Ridge
HOA & financial
HOA
- Has HOA: Yes
- HOA fee: $425 annually
- Services included: Swim
Other
Other facts
- Ownership: Fee Simple
- Road surface type: Asphalt
Price history
| Date | Event | Price |
|---|---|---|
| 1/11/2026 | Listing removed | $3,600 |
Source: Zillow Rentals Report a problem | ||
| 11/26/2025 | Price change | $3,600+28.6% |
Source: Zillow Rentals Report a problem | ||
| 10/29/2025 | Listed for rent | $2,800+12% |
Source: Zillow Rentals Report a problem | ||
| 10/10/2025 | Sold | $364,900 |
Source: | ||
| 9/17/2025 | Pending sale | $364,900 |
Source: | ||
Public tax history
| Year | Property taxes | Tax assessment |
|---|---|---|
| 2025 | $4,844 +747.8% | $154,200 +749.1% |
| 2024 | $571 +70.8% | $18,160 +72.6% |
| 2023 | $335 -15.9% | $10,520 +0.4% |
Find assessor info on the county website
Neighborhood: 30135
Nearby schools
GreatSchools rating
- 7/10New Manchester Elementary SchoolGrades: PK-5Distance: 2.4 mi
- 3/10Factory Shoals Middle SchoolGrades: 6-8Distance: 3.2 mi
- 3/10New Manchester High SchoolGrades: 9-12Distance: 1.4 mi
Schools provided by the listing agent
- Elementary: New Manchester
- Middle: Factory Shoals
- High: New Manchester
Source: FMLS GA. This data may not be complete. We recommend contacting the local school district to confirm school assignments for this home.
Get a cash offer in 3 minutes
Find out how much your home could sell for in as little as 3 minutes with a no-obligation cash offer.
Estimated market value$357,000
Get a cash offer in 3 minutes
Find out how much your home could sell for in as little as 3 minutes with a no-obligation cash offer.
Estimated market value
$357,000


