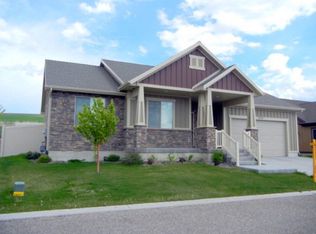Sold on 05/12/25
Price Unknown
3175 S Chartwell Gdn, Ammon, ID 83406
5beds
2,448sqft
SingleFamily
Built in 2019
4,791 Square Feet Lot
$441,200 Zestimate®
$--/sqft
$2,350 Estimated rent
Home value
$441,200
Estimated sales range
Not available
$2,350/mo
Zestimate® history
Loading...
Owner options
Explore your selling options
What's special
An amazing home located in Hawks Landing on the foothills of Ammon! The front of this home has an adorable covered porch, stucco exterior, dormers, wood posts! Inside you'll find hardwood flooring in the entrance, family room, kitchen/dining area and hallway. There's granite countertops, tiled backsplash in the gourmet kitchen as well as Bosch appliances! The main floor also features a master bedroom with a stunning en-suite bathroom that has granite countertops, a two sink vanity, walk in shower and large walk in closet! There's a full bathroom on the main floor as well as an additional bedroom. The basement has a large family room, three spacious bedrooms, all with walk in closets and a gorgeous bathroom. The yard is landscaped and the home comes with an air conditioning unit! You'll love the neighborhood with it's walking trails, large park and jaw dropping sunsets! Call OR text the listing agent for a showing! **Buyer to verify all information provided.
Facts & features
Interior
Bedrooms & bathrooms
- Bedrooms: 5
- Bathrooms: 3
- Full bathrooms: 3
Heating
- Forced air, Gas
Cooling
- Other
Appliances
- Included: Dishwasher, Microwave, Refrigerator
- Laundry: Main Level
Features
- Granite in Bathroom
- Basement: Finished
- Has fireplace: No
Interior area
- Total interior livable area: 2,448 sqft
Property
Parking
- Total spaces: 2
- Parking features: Garage - Attached
Lot
- Size: 4,791 sqft
Details
- Parcel number: RPB3220003026O
Construction
Type & style
- Home type: SingleFamily
- Architectural style: Modern
Materials
- Foundation: Concrete
- Roof: Composition
Condition
- Year built: 2019
Utilities & green energy
- Sewer: Public Sewer
Community & neighborhood
Location
- Region: Ammon
HOA & financial
HOA
- Has HOA: Yes
- HOA fee: $35 monthly
Other
Other facts
- Garage # Stalls/Type: 2 Stalls
- Heat Source/Type: Gas
- Air Conditioning: Central
- Other Rooms: Main Floor Master Bedroom, Master Bath
- Laundry: Main Level
- Construction/Status: Frame, Existing
- Style: 1 Story
- Basement: Finished
- Appliances Included: Microwave, Dishwasher, Refrigerator, Range/Oven-Gas
- Landscaping: Established Lawn, Sprinkler-Auto
- Driveway Type: Concrete
- Roof: Architectural
- Fence Type/Info: Vinyl, Partial
- Property Status: Active
- Patio/Deck: Covered Porch
- Provider/Other Info: Rocky Mountain Power
- Exterior-Primary: Stucco
- Interior Features: Granite in Bathroom
- Foundation: Concrete Perimeter
- Water: Public
- Sewer: Public Sewer
- Legal Description: LOT 26, BLOCK 3, HAWKS LANDING
Price history
| Date | Event | Price |
|---|---|---|
| 5/12/2025 | Sold | -- |
Source: Agent Provided | ||
| 4/19/2025 | Pending sale | $448,000$183/sqft |
Source: | ||
| 3/24/2025 | Price change | $448,000-2.6%$183/sqft |
Source: | ||
| 3/4/2025 | Listed for sale | $460,000+26%$188/sqft |
Source: | ||
| 9/17/2020 | Sold | -- |
Source: Agent Provided | ||
Public tax history
| Year | Property taxes | Tax assessment |
|---|---|---|
| 2025 | $1,964 +30.7% | $413,254 +0.5% |
| 2024 | $1,503 -16.4% | $411,124 +6.8% |
| 2023 | $1,799 -6.4% | $384,945 +8.8% |
Find assessor info on the county website
Neighborhood: 83406
Nearby schools
GreatSchools rating
- 8/10Rimrock Elementary SchoolGrades: PK-6Distance: 1.5 mi
- 3/10BLACK CANYON MIDDLE SCHOOLGrades: 7-8Distance: 2.4 mi
- 9/10THUNDER RIDGE HIGH SCHOOLGrades: 9-12Distance: 2.5 mi
Schools provided by the listing agent
- Elementary: RIMROCK
- Middle: SANDCREEK 93JH
- High: HILLCREST 93HS
Source: The MLS. This data may not be complete. We recommend contacting the local school district to confirm school assignments for this home.
