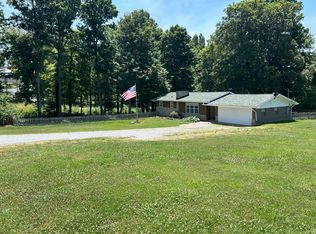Sold for $40,000
$40,000
3175 Nelson School Rd, Morristown, TN 37813
4beds
1,807sqft
SingleFamily
Built in 2023
1.46 Acres Lot
$40,600 Zestimate®
$22/sqft
$2,459 Estimated rent
Home value
$40,600
$31,000 - $53,000
$2,459/mo
Zestimate® history
Loading...
Owner options
Explore your selling options
What's special
0.86 acre lot. Barndominium style house built in 2023. Situated just off highway 160 and Merchants Greene. 4 bedrooms 2 bathrooms
1800 square feet
Walk in tile shower and claw foot tub with double vanity and granite in master. Large butcher block island in kitchen, lots of cabinets, quartz counter tops, black stainless appliances, pot filler.
LVP flooring through. Ceramic tile in n both bathrooms. Black metal roof. Gutter gaurds. Full hook up RV spot. 2 car garage plus basement storage that is heated and cooled with large window that could be easily finished. Peaceful country setting but close to everything west Morristown has to offer. Also close to Lakeway Christian School and exit 4
Facts & features
Interior
Bedrooms & bathrooms
- Bedrooms: 4
- Bathrooms: 2
- Full bathrooms: 2
Interior area
- Total interior livable area: 1,807 sqft
Property
Parking
- Parking features: Garage - Attached
Features
- Exterior features: Vinyl
- Has view: Yes
- View description: Mountain
Lot
- Size: 1.46 Acres
Details
- Parcel number: 05615600000
Construction
Type & style
- Home type: SingleFamily
Materials
- Roof: Metal
Condition
- Year built: 2023
Community & neighborhood
Location
- Region: Morristown
Price history
| Date | Event | Price |
|---|---|---|
| 7/25/2025 | Sold | $40,000-90%$22/sqft |
Source: Public Record Report a problem | ||
| 6/13/2025 | Pending sale | $399,900$221/sqft |
Source: Owner Report a problem | ||
| 6/6/2025 | Listed for sale | $399,900-7%$221/sqft |
Source: Owner Report a problem | ||
| 5/26/2025 | Listing removed | $429,900$238/sqft |
Source: | ||
| 5/11/2025 | Price change | $429,900-2.3%$238/sqft |
Source: | ||
Public tax history
| Year | Property taxes | Tax assessment |
|---|---|---|
| 2025 | $87 +13.1% | $5,950 +51.6% |
| 2024 | $77 | $3,925 |
| 2023 | $77 -37.7% | $3,925 -37.7% |
Find assessor info on the county website
Neighborhood: 37813
Nearby schools
GreatSchools rating
- 6/10Witt Elementary SchoolGrades: PK-5Distance: 3.5 mi
- 7/10Lincoln Heights Middle SchoolGrades: 6-8Distance: 4.1 mi
- 5/10Morristown West High SchoolGrades: 9-12Distance: 3.6 mi
