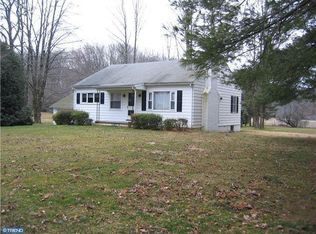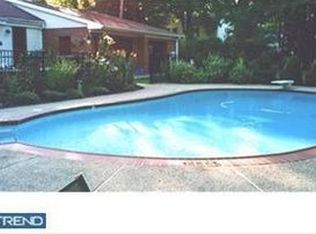The rancher you've been looking for is nestled in beautiful, highly sought after New Hope-Solebury Twp with breathtaking landscape and sunset views over neighbor's preserved 62 acres and oversized rooms throughout! This home has the desirable serenity of the country yet is conveniently located to major routes to Philly, NYC, and NJ, as well as New Hope, Peddler's Village, Doylestown, and more, which meets your every need! This spacious floor plan will make family/social gatherings a pleasure! The stone pathway brings you to the front entrance into a very large living room with gorgeous floor to ceiling stone fireplace filling the room with warmth before you light the flame. Continue through to the large kitchen and breakfast room with two walls of cupboard space, island with additional sink for more cooks in the kitchen! This space will be a favorite as you enjoy the view over morning coffee at the breakfast table. The laundry closet and powder room complete the kitchen area. Entertaining dinner guests will be easy in the spacious dining room connected to both kitchen and living room making the flow easy for guests. Wind down in the sunroom for evening sunset views over the natural landscape all year long. Finishing the main floor are three generously sized bedrooms, jack 'n jill bath between bedrooms 2 and 3, and the master wing with 2 sets of double closets, master bath and large bedroom lit by plenty of natural light. Finished basement includes finished family room surrounded by storage space, workshop, mudroom half bath, and entrance into garage and backyard. Additional storage in floored attic with pull down stair acces. The backyard offers a retreat-like feel with sprawling slate patio framed in stacked stone wall that overlooks backyard views of beautiful grounds, raised bed garden, and barn/shed with front porch ; a perfect place filled with character for an artist or private office space. Come make this unique home your own! 2019-12-18
This property is off market, which means it's not currently listed for sale or rent on Zillow. This may be different from what's available on other websites or public sources.

