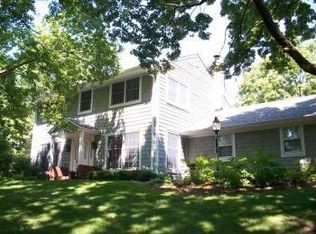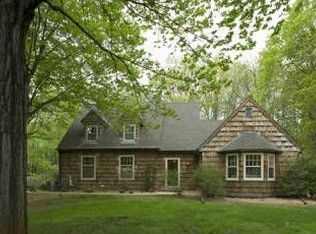Closed
$1,859,000
3175 Maplewood Rd, Wayzata, MN 55391
4beds
6,420sqft
Single Family Residence
Built in 1998
2.01 Acres Lot
$1,879,300 Zestimate®
$290/sqft
$7,914 Estimated rent
Home value
$1,879,300
$1.71M - $2.07M
$7,914/mo
Zestimate® history
Loading...
Owner options
Explore your selling options
What's special
The introduction to this property is a long, gorgeous wooded driveway ultimately revealing a stunning two story home on two acres. Upon entering, you will be captivated by walls of windows and newly installed sliding glass doors allowing natural light to pour in. Stylish elegance is enhanced with updated hardwood floors reflecting the most current aesthetic. South-facing windows provide picturesque wooded views, creating a serene atmosphere. Enjoy the beautiful backyard from the kitchen, complete with a large center island, ideal for entertaining. Step outside from the great room to the inviting pool area, perfect for summer relaxation. On the upper level, the primary suite offers a luxurious retreat with an updated bath, while two additional bedrooms each boast private en-suites for added comfort. For ultimate relaxation, the basement features a sauna, providing a perfect escape after a long day. This home truly has it all, offering a harmonious blend of luxury, comfort, and natural beauty.
Zillow last checked: 8 hours ago
Listing updated: August 27, 2025 at 11:02pm
Listed by:
Debbie McNally 612-388-1790,
Lakes Sotheby's International,
Heather O'Connor 612-598-1889
Bought with:
Stephanie Spading
Edina Realty, Inc.
Cari Ann Carter-Cari Ann Carter Group
Source: NorthstarMLS as distributed by MLS GRID,MLS#: 6558024
Facts & features
Interior
Bedrooms & bathrooms
- Bedrooms: 4
- Bathrooms: 6
- Full bathrooms: 3
- 3/4 bathrooms: 1
- 1/2 bathrooms: 2
Bedroom 1
- Level: Upper
- Area: 494 Square Feet
- Dimensions: 26x19
Bedroom 2
- Level: Upper
- Area: 294 Square Feet
- Dimensions: 21x14
Bedroom 3
- Level: Upper
- Area: 285 Square Feet
- Dimensions: 19x15
Bedroom 4
- Level: Lower
- Area: 169 Square Feet
- Dimensions: 13x13
Dining room
- Level: Main
- Area: 420 Square Feet
- Dimensions: 21x20
Family room
- Level: Lower
- Area: 340 Square Feet
- Dimensions: 20x17
Great room
- Level: Main
- Area: 551 Square Feet
- Dimensions: 29x19
Informal dining room
- Level: Main
- Area: 126 Square Feet
- Dimensions: 18x07
Kitchen
- Level: Main
- Area: 285 Square Feet
- Dimensions: 19x15
Laundry
- Level: Upper
- Area: 153 Square Feet
- Dimensions: 17x09
Living room
- Level: Main
- Area: 380 Square Feet
- Dimensions: 20x19
Mud room
- Level: Main
- Area: 102 Square Feet
- Dimensions: 17x06
Sauna
- Level: Lower
- Area: 60 Square Feet
- Dimensions: 10x06
Heating
- Forced Air
Cooling
- Central Air
Appliances
- Included: Cooktop, Dishwasher, Disposal, Dryer, Exhaust Fan, Freezer, Humidifier, Water Filtration System, Microwave, Range, Refrigerator, Wall Oven, Washer, Water Softener Owned
Features
- Basement: Drain Tiled,Egress Window(s),Finished,Sump Pump
- Number of fireplaces: 2
- Fireplace features: Living Room
Interior area
- Total structure area: 6,420
- Total interior livable area: 6,420 sqft
- Finished area above ground: 4,319
- Finished area below ground: 993
Property
Parking
- Total spaces: 3
- Parking features: Attached, Asphalt
- Attached garage spaces: 3
Accessibility
- Accessibility features: None
Features
- Levels: Two
- Stories: 2
- Patio & porch: Patio
- Has private pool: Yes
- Pool features: In Ground, Heated, Outdoor Pool
- Fencing: Invisible
Lot
- Size: 2.01 Acres
- Features: Irregular Lot, Many Trees
Details
- Foundation area: 2666
- Parcel number: 1811722120025
- Zoning description: Residential-Single Family
Construction
Type & style
- Home type: SingleFamily
- Property subtype: Single Family Residence
Materials
- Wood Siding
- Roof: Age 8 Years or Less,Pitched,Wood
Condition
- Age of Property: 27
- New construction: No
- Year built: 1998
Utilities & green energy
- Gas: Natural Gas
- Sewer: Private Sewer, Tank with Drainage Field
- Water: Well
Community & neighborhood
Location
- Region: Wayzata
- Subdivision: Shavers Lane Add
HOA & financial
HOA
- Has HOA: No
Price history
| Date | Event | Price |
|---|---|---|
| 8/23/2024 | Sold | $1,859,000-0.5%$290/sqft |
Source: | ||
| 7/29/2024 | Pending sale | $1,869,000$291/sqft |
Source: | ||
| 7/9/2024 | Listed for sale | $1,869,000+41.1%$291/sqft |
Source: | ||
| 5/20/2020 | Sold | $1,325,000-5%$206/sqft |
Source: | ||
| 4/8/2020 | Pending sale | $1,395,000$217/sqft |
Source: Coldwell Banker Realty - Wayzata #5317226 Report a problem | ||
Public tax history
| Year | Property taxes | Tax assessment |
|---|---|---|
| 2025 | $17,970 +10.2% | $1,825,200 +18% |
| 2024 | $16,309 +6.1% | $1,546,800 +4.5% |
| 2023 | $15,364 +5.1% | $1,480,400 +6.8% |
Find assessor info on the county website
Neighborhood: 55391
Nearby schools
GreatSchools rating
- 10/10Groveland Elementary SchoolGrades: K-5Distance: 0.7 mi
- 8/10Minnetonka East Middle SchoolGrades: 6-8Distance: 1.5 mi
- 10/10Minnetonka Senior High SchoolGrades: 9-12Distance: 2.6 mi
Get a cash offer in 3 minutes
Find out how much your home could sell for in as little as 3 minutes with a no-obligation cash offer.
Estimated market value
$1,879,300

