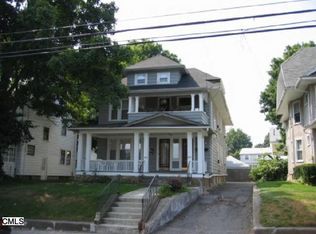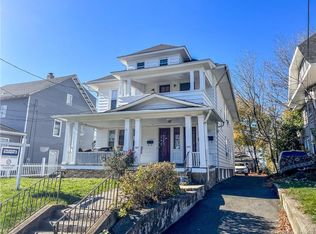Charming Entry with tile floor and 9+ plus feet ceilings. This is a property that needs some finishing touches. Like paint, and stain. Great space, which was used for years by a doctor for business. He lived on the second and third floor. There is a new white kitchen with granite counters, and stainless steel appliances. If you want to work from home this is perfect. The first floor is all hardwood, and tile. Second, and third floor are bamboo wood flooring, and tile baths. There are five bedrooms and open space for exercise or home schooling. Great location in the North. Easy access to highways. If you are handy, this is just for you. Would be a great deal higher if finished, Come see. Also listed as commercial 170357601
This property is off market, which means it's not currently listed for sale or rent on Zillow. This may be different from what's available on other websites or public sources.

