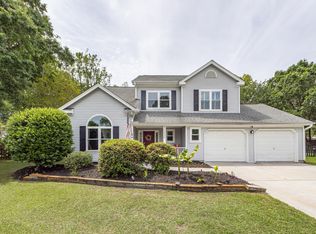This picturesque home sits high on a lushly landscaped lot in the well-known golf club community of Charleston National. A welcoming front porch invites you inside, but before you enter, you may just want to linger a while in this inviting and shady spot. The front door opens and you enter a two story foyer. There's an office on the left with French doors and more formal living space on the right that connects to the dining room. With a full bath on the ground floor, you could easily make the office a first floor guest suite. A well-appointed kitchen overlooks the fenced, well landscaped and private yard at the back of the house. Granite countertops, a tumbled marble backsplash, extra detailed molding on cabinets, and a customized island all add character and help make this kitchen a place to invite your friends. Stainless steel appliances, double ovens, a large pantry with built in shelves and pull out shelving in the lower cabinets add efficiency as well as a modern feel. Open to the kitchen is a sunny bayed casual dining area and generously sized family room...the heart of this home with a newer gas fireplace and access to a lovely screen porch with vaulted ceiling, the perfect place for a quiet retreat. There's a great grilling deck too! Upstairs are three large guest bedrooms, guest bath, a lovely master bedroom with tray ceiling, custom fitted walk-in closet(Closets By Timm) plus a large and sunny master bath with dual sinks, make up area, garden tub, separate shower and private water closet. A large flex space completes the 2nd floor. This room would make a great media room, play room, craft area or gym! Other valuable additions to this house are a whole house attic fan, ceiling fans in all the bedrooms, office, bonus room and family room, a lawn irrigation system and well. The roof was installed in 2015. The HVAC was replaced in 2008-2009. This well maintained home is both comfortable and inviting, a short walk or bike ride to the community pool and tennis courts, convenient to shopping, entertainment and schools. What could be better?
This property is off market, which means it's not currently listed for sale or rent on Zillow. This may be different from what's available on other websites or public sources.
