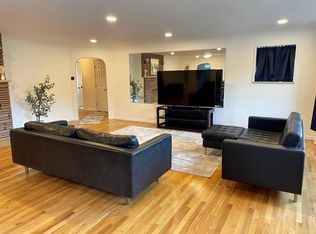Sold for $811,000 on 08/12/24
$811,000
3175 Lamar Street, Wheat Ridge, CO 80214
3beds
1,993sqft
Single Family Residence
Built in 1957
10,538 Square Feet Lot
$776,700 Zestimate®
$407/sqft
$3,072 Estimated rent
Home value
$776,700
$722,000 - $831,000
$3,072/mo
Zestimate® history
Loading...
Owner options
Explore your selling options
What's special
Beautiful finishes collide with classic comfort in this inviting Wheat Ridge home. Poised on a corner lot, a covered front porch is surrounded by picturesque landscaping. A sun-filled living room showcases exposed wooden beams and a cozy fireplace. Expansive floor-to-ceiling glass doors open to a covered patio, promoting seamless indoor-outdoor living. The meticulously remodeled kitchen offers a striking hexagonal backsplash, sleek cabinetry, stainless steel appliances and a farmhouse sink. A dining area w/ built-in cabinetry presents plenty of room for entertaining. Retreat to the luxurious primary suite, featuring a large walk-in closet and a serene bath w/ a dual vanity and modern fixtures. Downstairs, the finished basement features beautiful upgrades, including luxury vinyl tile flooring and a freshly remodeled bath. Enjoy outdoor relaxation in the enchanting backyard flaunting lush greenery, mature trees and a second patio area. Ample storage is found in a 2-car attached garage.
Zillow last checked: 8 hours ago
Listing updated: October 01, 2024 at 11:06am
Listed by:
Lauren Jensen 303-868-6445 lauren@laurenjensengroup.com,
Milehimodern
Bought with:
Kelvin Caiati, 100087527
Jade Real Estate
Source: REcolorado,MLS#: 8594995
Facts & features
Interior
Bedrooms & bathrooms
- Bedrooms: 3
- Bathrooms: 3
- Full bathrooms: 1
- 3/4 bathrooms: 1
- 1/2 bathrooms: 1
- Main level bathrooms: 2
- Main level bedrooms: 2
Primary bedroom
- Level: Main
Bedroom
- Level: Main
Bedroom
- Level: Basement
Primary bathroom
- Level: Main
Bathroom
- Level: Main
Bathroom
- Level: Basement
Dining room
- Level: Main
Family room
- Level: Basement
Kitchen
- Level: Main
Laundry
- Level: Basement
Living room
- Level: Main
Heating
- Forced Air, Natural Gas, Radiant Floor
Cooling
- Air Conditioning-Room, Central Air
Appliances
- Included: Convection Oven, Dishwasher, Disposal, Dryer, Range, Range Hood, Refrigerator, Self Cleaning Oven, Washer
- Laundry: In Unit
Features
- Ceiling Fan(s), Eat-in Kitchen, Granite Counters, Pantry, Primary Suite, Radon Mitigation System, T&G Ceilings, Walk-In Closet(s)
- Flooring: Bamboo, Tile, Vinyl
- Windows: Window Coverings
- Basement: Crawl Space,Finished,Interior Entry,Partial,Sump Pump
- Number of fireplaces: 1
- Fireplace features: Gas, Gas Log, Living Room
Interior area
- Total structure area: 1,993
- Total interior livable area: 1,993 sqft
- Finished area above ground: 1,332
- Finished area below ground: 528
Property
Parking
- Total spaces: 5
- Parking features: Concrete, Oversized
- Attached garage spaces: 2
- Details: Off Street Spaces: 3
Features
- Levels: One
- Stories: 1
- Patio & porch: Covered, Front Porch, Patio
- Exterior features: Garden, Lighting, Private Yard, Rain Gutters
- Fencing: Full
Lot
- Size: 10,538 sqft
- Features: Corner Lot, Landscaped, Near Public Transit, Sloped, Sprinklers In Front, Sprinklers In Rear
Details
- Parcel number: 022084
- Special conditions: Standard
Construction
Type & style
- Home type: SingleFamily
- Architectural style: Mid-Century Modern
- Property subtype: Single Family Residence
Materials
- Brick, Stucco
- Roof: Membrane
Condition
- Updated/Remodeled
- Year built: 1957
Utilities & green energy
- Electric: 220 Volts in Garage
- Sewer: Public Sewer
- Water: Public
- Utilities for property: Cable Available, Electricity Connected, Internet Access (Wired), Natural Gas Connected, Phone Available
Community & neighborhood
Security
- Security features: Carbon Monoxide Detector(s), Smoke Detector(s)
Location
- Region: Wheat Ridge
- Subdivision: Longs
Other
Other facts
- Listing terms: Cash,Conventional,FHA,Other,VA Loan
- Ownership: Individual
- Road surface type: Paved
Price history
| Date | Event | Price |
|---|---|---|
| 8/12/2024 | Sold | $811,000+8.3%$407/sqft |
Source: | ||
| 7/22/2024 | Pending sale | $749,000$376/sqft |
Source: | ||
| 7/17/2024 | Listed for sale | $749,000+14.2%$376/sqft |
Source: | ||
| 4/19/2021 | Sold | $656,000+27.4%$329/sqft |
Source: Public Record Report a problem | ||
| 12/21/2018 | Sold | $515,000$258/sqft |
Source: Public Record Report a problem | ||
Public tax history
| Year | Property taxes | Tax assessment |
|---|---|---|
| 2024 | $4,151 +23.8% | $47,473 |
| 2023 | $3,354 -1.4% | $47,473 +26% |
| 2022 | $3,401 +20.9% | $37,673 -2.8% |
Find assessor info on the county website
Neighborhood: 80214
Nearby schools
GreatSchools rating
- 5/10Stevens Elementary SchoolGrades: PK-5Distance: 0.9 mi
- 5/10Everitt Middle SchoolGrades: 6-8Distance: 2.2 mi
- 7/10Wheat Ridge High SchoolGrades: 9-12Distance: 2 mi
Schools provided by the listing agent
- Elementary: Lumberg
- Middle: Jefferson
- High: Jefferson
- District: Jefferson County R-1
Source: REcolorado. This data may not be complete. We recommend contacting the local school district to confirm school assignments for this home.
Get a cash offer in 3 minutes
Find out how much your home could sell for in as little as 3 minutes with a no-obligation cash offer.
Estimated market value
$776,700
Get a cash offer in 3 minutes
Find out how much your home could sell for in as little as 3 minutes with a no-obligation cash offer.
Estimated market value
$776,700
