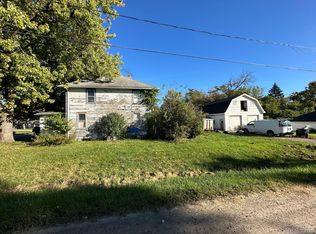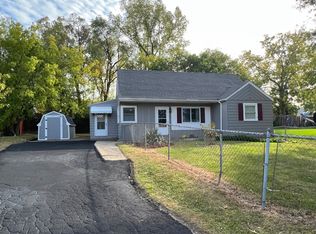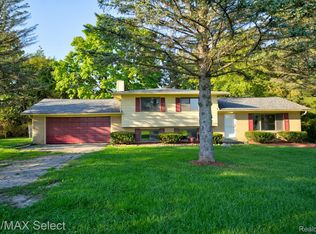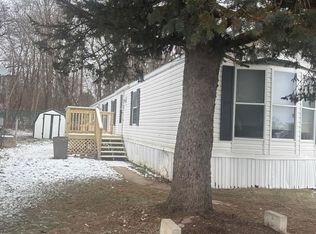Sold for $70,000 on 05/14/25
$70,000
3175 Arlene Ave, Flint, MI 48532
2beds
1,086sqft
Single Family Residence
Built in 1945
4,791.6 Square Feet Lot
$73,800 Zestimate®
$64/sqft
$948 Estimated rent
Home value
$73,800
$67,000 - $81,000
$948/mo
Zestimate® history
Loading...
Owner options
Explore your selling options
What's special
Welcome to this very nice 2 bedroom/1 bath home in the Township of Flint and Carman-Ainsworth schools district. This home not only has 2 bedrooms, it also has a nice sized extra room upstairs that can be used as a large closet, a kids play room, or a nursery. This is an excellent starter home or a home for the single person. The back yard is a nice size with a partially fenced yard and a big shed with a lot of room for storage. The well has been cleaned and has a new holding tank. The home has been updated with a few wonderful things starting with interior paint, new screen doors on both the side door and front door in 2024, a newer roof 2024, new gutters 2024, and vinyl siding put on in 2021. The front deck was also just built in 2021, new insulation and windows in 2010, an On-demand water heater 2010 and a high efficiency furnace.
Call me for your own private tour.
Zillow last checked: 8 hours ago
Listing updated: August 02, 2025 at 12:00pm
Listed by:
Kent Riley 810-223-5608,
The Brand Real Estate,
Maribel Santino 810-610-2794,
The Brand Real Estate
Bought with:
Teri Alexander, 6501391545
American Associates Inc
Source: Realcomp II,MLS#: 20250021352
Facts & features
Interior
Bedrooms & bathrooms
- Bedrooms: 2
- Bathrooms: 1
- Full bathrooms: 1
Heating
- Forced Air, High Efficiency Sealed Combustion, Natural Gas
Cooling
- Central Air
Appliances
- Included: Electric Cooktop, Free Standing Electric Oven
- Laundry: Electric Dryer Hookup, Washer Hookup
Features
- Has basement: No
- Has fireplace: No
Interior area
- Total interior livable area: 1,086 sqft
- Finished area above ground: 1,086
Property
Parking
- Parking features: Driveway, No Garage
Features
- Levels: One and One Half
- Stories: 1
- Entry location: GroundLevelwSteps
- Patio & porch: Porch
- Pool features: None
- Fencing: Fencing Allowed
Lot
- Size: 4,791 sqft
- Dimensions: 45 x 120
Details
- Additional structures: Sheds, Sheds Allowed
- Parcel number: 250722503013
- Special conditions: Short Sale No,Standard
Construction
Type & style
- Home type: SingleFamily
- Architectural style: A Frame
- Property subtype: Single Family Residence
Materials
- Vinyl Siding
- Foundation: Crawl Space
- Roof: Asphalt
Condition
- New construction: No
- Year built: 1945
- Major remodel year: 2010
Utilities & green energy
- Electric: Circuit Breakers
- Sewer: Public Sewer
- Water: Well
- Utilities for property: Above Ground Utilities
Community & neighborhood
Security
- Security features: Security System Leased, Security System Owned, Smoke Detectors
Location
- Region: Flint
- Subdivision: UTLEY HILLS
Other
Other facts
- Listing agreement: Exclusive Right To Sell
- Listing terms: Cash,Conventional,FHA
Price history
| Date | Event | Price |
|---|---|---|
| 5/14/2025 | Sold | $70,000-2.8%$64/sqft |
Source: | ||
| 4/15/2025 | Pending sale | $72,000$66/sqft |
Source: | ||
| 4/2/2025 | Listed for sale | $72,000+30.9%$66/sqft |
Source: | ||
| 8/3/2021 | Sold | $55,000$51/sqft |
Source: Public Record | ||
| 7/2/2021 | Pending sale | $55,000$51/sqft |
Source: | ||
Public tax history
| Year | Property taxes | Tax assessment |
|---|---|---|
| 2024 | $732 | $18,900 +9.9% |
| 2023 | -- | $17,200 +28.4% |
| 2022 | -- | $13,400 +11.7% |
Find assessor info on the county website
Neighborhood: 48532
Nearby schools
GreatSchools rating
- 3/10Dye Elementary SchoolGrades: K-5Distance: 0.6 mi
- 5/10Carman-Ainsworth High SchoolGrades: 8-12Distance: 1.1 mi
- 5/10Randels Elementary SchoolGrades: K-5Distance: 1.5 mi

Get pre-qualified for a loan
At Zillow Home Loans, we can pre-qualify you in as little as 5 minutes with no impact to your credit score.An equal housing lender. NMLS #10287.
Sell for more on Zillow
Get a free Zillow Showcase℠ listing and you could sell for .
$73,800
2% more+ $1,476
With Zillow Showcase(estimated)
$75,276


