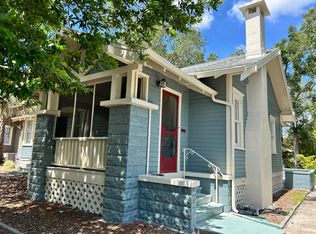Live the dream in a Modern Sanctuary crafted by Atlas Development, a leading name in St. Petersburg's building scene. This beautiful home sits on a quiet street in a non-flood and non-evacuation zone near some of St. Pete's renowned restaurants. This outstanding new construction model greets you with luxurious interior and exterior architectural detail including 20-foot ceilings. The custom-built fireplace, designed to stand out, creates the perfect entertaining space with a large living room for you and your family and friends to enjoy for any occasion. The open floor plan includes an elegant, chef-inspired kitchen featuring spacious custom solid wood design, 42-inch upper cabinetry with additional stack cabinetry with soft-close drawers and doors below the kitchen island. The spacious kitchen island with waterfall quartz counters add to the sophistication. Luxury vinyl plank floors flow seamlessly throughout, and large PGT hurricane impact windows flood the space with natural light. The second floor welcomes you with 9-foot ceilings and an entertainment view. All four bedrooms ensure privacy and tranquility. The owner suite is a true retreat, complete with an en-suite bathroom luxuriously designed to create an everyday spa experience, featuring multiple shower heads, a double vanity, and a large walk-in closet. The second and third bedrooms include their own private balconies where you can enjoy your morning coffee or unwind in the evening it's the perfect blend of luxury and comfort. Extended front parking offers space for four vehicles, enhancing curb appeal.
House for rent
$6,500/mo
3175 10th Ave N, Saint Petersburg, FL 33713
4beds
3,089sqft
Price may not include required fees and charges.
Singlefamily
Available now
Cats, dogs OK
Central air
In unit laundry
4 Carport spaces parking
Central, fireplace
What's special
- 2 days
- on Zillow |
- -- |
- -- |
Travel times
Start saving for your dream home
Consider a first-time homebuyer savings account designed to grow your down payment with up to a 6% match & 4.15% APY.
Facts & features
Interior
Bedrooms & bathrooms
- Bedrooms: 4
- Bathrooms: 4
- Full bathrooms: 3
- 1/2 bathrooms: 1
Heating
- Central, Fireplace
Cooling
- Central Air
Appliances
- Included: Dishwasher, Microwave, Oven, Refrigerator
- Laundry: In Unit, Laundry Room
Features
- Kitchen/Family Room Combo, Living Room/Dining Room Combo, Open Floorplan, PrimaryBedroom Upstairs, Solid Wood Cabinets, Vaulted Ceiling(s), Walk In Closet, Walk-In Closet(s)
- Has fireplace: Yes
Interior area
- Total interior livable area: 3,089 sqft
Property
Parking
- Total spaces: 4
- Parking features: Carport, Covered
- Has carport: Yes
- Details: Contact manager
Features
- Stories: 2
- Exterior features: Balcony, Electric, Heating system: Central, Kitchen/Family Room Combo, Laundry Room, Laundry included in rent, Living Room/Dining Room Combo, Management included in rent, Open Floorplan, PrimaryBedroom Upstairs, Repairs included in rent, Solid Wood Cabinets, Vaulted Ceiling(s), Walk In Closet, Walk-In Closet(s)
Details
- Parcel number: 143116281880060100
Construction
Type & style
- Home type: SingleFamily
- Property subtype: SingleFamily
Condition
- Year built: 2025
Community & HOA
Location
- Region: Saint Petersburg
Financial & listing details
- Lease term: 6 Months 12
Price history
| Date | Event | Price |
|---|---|---|
| 7/5/2025 | Listed for rent | $6,500$2/sqft |
Source: Stellar MLS #TB8404235 | ||
| 7/5/2025 | Listing removed | $999,000$323/sqft |
Source: | ||
| 6/27/2025 | Price change | $999,000-4.8%$323/sqft |
Source: | ||
| 6/11/2025 | Price change | $1,049,000-4.5%$340/sqft |
Source: | ||
| 5/30/2025 | Price change | $1,099,000-4.4%$356/sqft |
Source: | ||
![[object Object]](https://photos.zillowstatic.com/fp/1bdc200dcbdc82e8a936686789e8cf7c-p_i.jpg)
