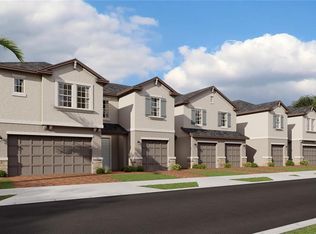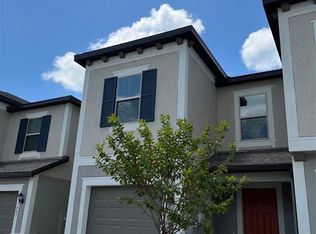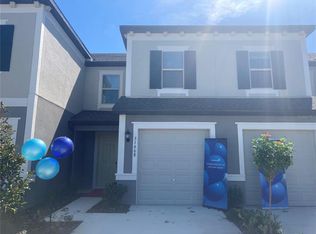Sold for $294,990 on 04/24/23
$294,990
31745 Blue Passing Loop, Wesley Chapel, FL 33545
3beds
1,597sqft
Townhouse
Built in 2023
-- sqft lot
$288,500 Zestimate®
$185/sqft
$2,066 Estimated rent
Home value
$288,500
$274,000 - $303,000
$2,066/mo
Zestimate® history
Loading...
Owner options
Explore your selling options
What's special
Under Construction. This two-story townhome optimizes space for peaceful living. The first-floor features an open design among the dining room, kitchen and family room for a contemporary edge, while the attached covered patio is fantastic for indoor-outdoor entertaining. The second level features all three bedrooms, including the impressive owner’s suite with a private bathroom. Interior disclosed are photos from the actual different model being built.
Zillow last checked: 8 hours ago
Listing updated: April 25, 2023 at 06:52am
Listing Provided by:
Ben Goldstein 813-917-9080,
LENNAR REALTY 844-277-5790
Bought with:
Lei Cheng, 3631944
PINEYWOODS REALTY LLC
Source: Stellar MLS,MLS#: T3414685 Originating MLS: Tampa
Originating MLS: Tampa

Facts & features
Interior
Bedrooms & bathrooms
- Bedrooms: 3
- Bathrooms: 3
- Full bathrooms: 2
- 1/2 bathrooms: 1
Primary bedroom
- Level: Second
- Dimensions: 13x14
Bedroom 2
- Level: Second
- Dimensions: 10x11
Bedroom 3
- Level: Second
- Dimensions: 11x11
Dining room
- Level: First
- Dimensions: 10x12
Kitchen
- Level: First
- Dimensions: 9x13
Living room
- Level: First
- Dimensions: 15x14
Heating
- Central
Cooling
- Central Air
Appliances
- Included: Dishwasher, Disposal, Dryer, Microwave, Range, Refrigerator, Washer
Features
- Other
- Flooring: Carpet, Ceramic Tile
- Has fireplace: No
Interior area
- Total structure area: 1,997
- Total interior livable area: 1,597 sqft
Property
Parking
- Total spaces: 1
- Parking features: Garage - Attached
- Attached garage spaces: 1
- Details: Garage Dimensions: 10X20
Features
- Levels: Two
- Stories: 2
- Exterior features: Other
Details
- Parcel number: 2725200180000001030
- Zoning: MPUD
- Special conditions: None
Construction
Type & style
- Home type: Townhouse
- Property subtype: Townhouse
Materials
- Block, Stucco
- Foundation: Slab
- Roof: Shingle
Condition
- Under Construction
- New construction: Yes
- Year built: 2023
Details
- Builder model: ALLEGIANCE
- Builder name: LENNAR
Utilities & green energy
- Sewer: Public Sewer
- Water: Public
- Utilities for property: Cable Available
Community & neighborhood
Community
- Community features: Deed Restrictions
Location
- Region: Wesley Chapel
- Subdivision: EPPERSON TOWNHOMES
HOA & financial
HOA
- Has HOA: Yes
- HOA fee: $460 monthly
- Services included: Other
- Association name: Andrew Schmidt
- Second association name: OO
Other fees
- Pet fee: $0 monthly
Other financial information
- Total actual rent: 0
Other
Other facts
- Listing terms: Cash,Conventional,FHA,VA Loan
- Ownership: Fee Simple
- Road surface type: Paved
Price history
| Date | Event | Price |
|---|---|---|
| 6/3/2025 | Listing removed | $2,000$1/sqft |
Source: Zillow Rentals | ||
| 5/20/2025 | Price change | $2,000-4.8%$1/sqft |
Source: Zillow Rentals | ||
| 5/13/2025 | Price change | $2,100-4.5%$1/sqft |
Source: Zillow Rentals | ||
| 4/17/2025 | Price change | $2,200+4.8%$1/sqft |
Source: Zillow Rentals | ||
| 4/14/2025 | Price change | $2,100-4.5%$1/sqft |
Source: Zillow Rentals | ||
Public tax history
| Year | Property taxes | Tax assessment |
|---|---|---|
| 2024 | $5,946 +223.8% | $262,424 +659.2% |
| 2023 | $1,836 +5.8% | $34,565 |
| 2022 | $1,735 +9.9% | $34,565 +11.5% |
Find assessor info on the county website
Neighborhood: 33545
Nearby schools
GreatSchools rating
- 7/10Wesley Chapel Elementary SchoolGrades: PK-5Distance: 2 mi
- 6/10Thomas E. Weightman Middle SchoolGrades: 6-8Distance: 1.7 mi
- 4/10Wesley Chapel High SchoolGrades: 9-12Distance: 1.9 mi
Schools provided by the listing agent
- Elementary: Wesley Chapel Elementary-PO
- Middle: Thomas E Weightman Middle-PO
- High: Wesley Chapel High-PO
Source: Stellar MLS. This data may not be complete. We recommend contacting the local school district to confirm school assignments for this home.
Get a cash offer in 3 minutes
Find out how much your home could sell for in as little as 3 minutes with a no-obligation cash offer.
Estimated market value
$288,500
Get a cash offer in 3 minutes
Find out how much your home could sell for in as little as 3 minutes with a no-obligation cash offer.
Estimated market value
$288,500


