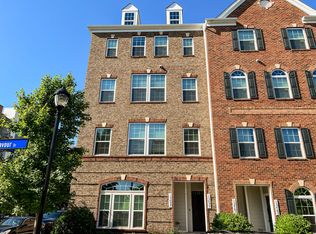Spacious 4-level townhome in the sought-after Discovery Square community! This 5-bedroom, 4.5-bath home offers nearly 2,700 sq ft of well-designed living space. The main level features an open floor plan with hardwood floors, a gourmet kitchen with granite countertops, stainless steel appliances, and a large center island. The entry-level includes a private bedroom and full bath perfect for guests or a home office. The upper levels have a luxurious owner's suite with en-suite bath and walk-in closet, 3 additional bedrooms, and a loft-style top floor. Enjoy outdoor space with a private balcony and benefit from a spacious 2-car garage. Located just minutes from Dulles Airport, Route 28, Reston Town Center, and the Silver Line Metro. Close to restaurants, shopping, and more! No pets. 700+ credit score. 12 month lease may be considered. Note: This property is equipped with Ring security cameras, including interior and exterior placements, they do not convey and will be removed before new lease begins.
Townhouse for rent
$3,600/mo
3174 Yeager Dr, Herndon, VA 20171
5beds
2,635sqft
Price may not include required fees and charges.
Townhouse
Available Mon Jun 16 2025
No pets
Central air, electric, ceiling fan
Dryer in unit laundry
2 Attached garage spaces parking
Natural gas, forced air
What's special
- 7 days
- on Zillow |
- -- |
- -- |
Travel times
Facts & features
Interior
Bedrooms & bathrooms
- Bedrooms: 5
- Bathrooms: 5
- Full bathrooms: 4
- 1/2 bathrooms: 1
Rooms
- Room types: Family Room
Heating
- Natural Gas, Forced Air
Cooling
- Central Air, Electric, Ceiling Fan
Appliances
- Included: Dishwasher, Disposal, Dryer, Microwave, Oven, Refrigerator, Stove, Washer
- Laundry: Dryer In Unit, In Unit, Upper Level, Washer In Unit
Features
- Breakfast Area, Ceiling Fan(s), Combination Kitchen/Dining, Combination Kitchen/Living, Crown Molding, Eat-in Kitchen, Entry Level Bedroom, Family Room Off Kitchen, Kitchen - Gourmet, Kitchen Island, Open Floorplan, Primary Bath(s), Recessed Lighting, Upgraded Countertops, Walk In Closet, Walk-In Closet(s)
- Flooring: Carpet, Hardwood
Interior area
- Total interior livable area: 2,635 sqft
Property
Parking
- Total spaces: 2
- Parking features: Attached, Covered
- Has attached garage: Yes
- Details: Contact manager
Features
- Exterior features: Contact manager
Details
- Parcel number: 0244070049
Construction
Type & style
- Home type: Townhouse
- Architectural style: Colonial
- Property subtype: Townhouse
Condition
- Year built: 2015
Utilities & green energy
- Utilities for property: Garbage
Building
Management
- Pets allowed: No
Community & HOA
Community
- Features: Playground
Location
- Region: Herndon
Financial & listing details
- Lease term: Contact For Details
Price history
| Date | Event | Price |
|---|---|---|
| 6/1/2025 | Listed for rent | $3,600$1/sqft |
Source: Bright MLS #VAFX2244792 | ||
| 5/9/2025 | Listing removed | $3,600$1/sqft |
Source: Bright MLS #VAFX2233568 | ||
| 4/18/2025 | Listed for rent | $3,600+20%$1/sqft |
Source: Bright MLS #VAFX2233568 | ||
| 5/4/2021 | Listing removed | -- |
Source: Zillow Rental Network Premium | ||
| 4/15/2021 | Listed for rent | $3,000+3.4%$1/sqft |
Source: | ||
![[object Object]](https://photos.zillowstatic.com/fp/3cca4cdfa6ad4e173a2349bab3bc075e-p_i.jpg)
