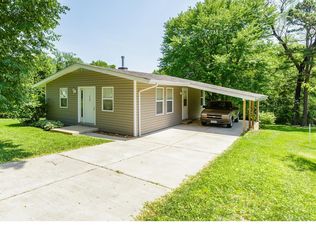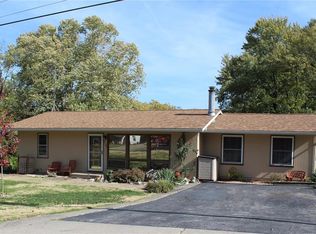A once in a life time opportunity!! Have you dreamed of owning a home on almost an acre with a detached 5+ car garage/workshop in the heart of the city? Well look no further! This 4 bed/2.5 bath home is sure to impress. Pulling up, you are greeted by a circle drive and meticulously maintained landscaping. Upon entering, you are immediate greeted by a 90+ WB Heatilator FP & open floor plan. Kitchen features custom maple cabinets, granite counter tops, under mounted sink, breakfast bar, and breakfast room. 4 nice size bedroom round out the main level, 2 on each side of the home. On one side, you have the massive master ensuite w/dual walk in closets, separate tub and shower, dual sinks, and toilet room and an additional bedroom. On the other side of the home, there is a half bath and two nice size bedrooms that share a Jack & Jill bathroom as well between them. LL is roughed in and has storage. Outside you will be blown away by the 5+ car garage/workshop and level yard backing to trees!
This property is off market, which means it's not currently listed for sale or rent on Zillow. This may be different from what's available on other websites or public sources.

