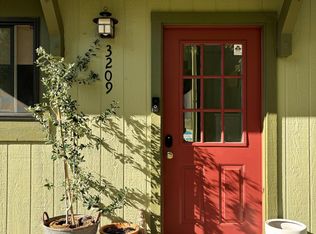Sold for $1,980,000 on 05/16/24
$1,980,000
3174 Redstone Rd, Boulder, CO 80305
3beds
2,974sqft
Residential-Detached, Residential
Built in 1988
7,239 Square Feet Lot
$1,919,700 Zestimate®
$666/sqft
$4,543 Estimated rent
Home value
$1,919,700
$1.79M - $2.07M
$4,543/mo
Zestimate® history
Loading...
Owner options
Explore your selling options
What's special
Unobstructed VIEWS of Devil's Thumb unfold from this immaculately maintained Shanahan Ridge/upper Table Mesa home. Tucked into a private lane, this low-maintenance property boasts unparalleled access to open space, trails and parks. Thoughtfully designed for modern living, an open floorplan seamlessly integrates the living room, dining area and kitchen for a harmonious flow. Vaulted ceilings draw the eyes upward as a vast wall of south-facing windows showcase breathtaking views. A fireplace grounds a large living room w/ a wet bar. Sliding glass doors in a dining area open to an expansive deck in a private backyard poised against a backdrop of mountain views. The kitchen is a chef's dream w/ light wood cabinetry and ample counter space. Retreat to a main-floor primary suite boasting a cozy fireplace, walk-in closet and direct access to the deck. The upper level includes an additional room that offers quiet space for a home office/den. Filled w/ natural light, a garden-level basement offers flexible living space w/ a secondary living area. A 2-car attached garage offers additional storage. Highly sought after South Boulder public schools. Open space trails, Viele Lake, Whole foods, Sobo Rec Center. RTD bus route all within walking distance.
Zillow last checked: 8 hours ago
Listing updated: May 16, 2025 at 03:17am
Listed by:
Lynn Ryan 303-489-0309,
milehimodern - Boulder
Bought with:
Tracy Zaik
Compass - Boulder
Source: IRES,MLS#: 1004965
Facts & features
Interior
Bedrooms & bathrooms
- Bedrooms: 3
- Bathrooms: 4
- Full bathrooms: 2
- 3/4 bathrooms: 1
- 1/2 bathrooms: 1
- Main level bedrooms: 1
Primary bedroom
- Area: 315
- Dimensions: 21 x 15
Bedroom 2
- Area: 154
- Dimensions: 14 x 11
Bedroom 3
- Area: 143
- Dimensions: 13 x 11
Dining room
- Area: 120
- Dimensions: 12 x 10
Family room
- Area: 506
- Dimensions: 23 x 22
Kitchen
- Area: 210
- Dimensions: 15 x 14
Living room
- Area: 315
- Dimensions: 21 x 15
Heating
- Forced Air
Cooling
- Central Air, Ceiling Fan(s)
Appliances
- Included: Electric Range/Oven, Self Cleaning Oven, Dishwasher, Refrigerator, Microwave, Disposal
- Laundry: Washer/Dryer Hookups, In Basement
Features
- Study Area, Satellite Avail, High Speed Internet, Eat-in Kitchen, Separate Dining Room, Cathedral/Vaulted Ceilings, Open Floorplan, Pantry, Stain/Natural Trim, Walk-In Closet(s), Wet Bar, Kitchen Island, Open Floor Plan, Walk-in Closet
- Flooring: Wood, Wood Floors, Other, Carpet
- Windows: Window Coverings, Skylight(s), Double Pane Windows, Skylights
- Basement: Full,Partially Finished,Daylight,Sump Pump
- Has fireplace: Yes
- Fireplace features: 2+ Fireplaces, Gas, Double Sided, Living Room, Family/Recreation Room Fireplace, Master Bedroom
Interior area
- Total structure area: 2,974
- Total interior livable area: 2,974 sqft
- Finished area above ground: 2,038
- Finished area below ground: 936
Property
Parking
- Total spaces: 2
- Parking features: Garage Door Opener
- Attached garage spaces: 2
- Details: Garage Type: Attached
Accessibility
- Accessibility features: Level Lot, Level Drive, Main Floor Bath, Accessible Bedroom, Stall Shower
Features
- Levels: Three Or More
- Stories: 3
- Patio & porch: Patio, Deck
- Fencing: Fenced,Wood
- Has view: Yes
- View description: Hills
Lot
- Size: 7,239 sqft
- Features: Curbs, Gutters, Sidewalks, Fire Hydrant within 500 Feet, Lawn Sprinkler System, Wooded, Level, Within City Limits
Details
- Additional structures: Storage
- Parcel number: R0105733
- Zoning: RES
- Special conditions: Private Owner
Construction
Type & style
- Home type: SingleFamily
- Architectural style: Contemporary/Modern
- Property subtype: Residential-Detached, Residential
Materials
- Wood/Frame
- Roof: Metal,Simulated Shake
Condition
- Not New, Previously Owned
- New construction: No
- Year built: 1988
Utilities & green energy
- Electric: Electric, Xcel Energy
- Gas: Natural Gas, Xcel Energy
- Sewer: City Sewer
- Water: City Water, City of Boulder
- Utilities for property: Natural Gas Available, Electricity Available, Cable Available
Green energy
- Energy efficient items: Southern Exposure, HVAC, Thermostat
Community & neighborhood
Community
- Community features: Hiking/Biking Trails
Location
- Region: Boulder
- Subdivision: Greenbriar Lane
HOA & financial
HOA
- Has HOA: Yes
- HOA fee: $50 monthly
- Services included: Management
Other
Other facts
- Listing terms: Cash,Conventional
- Road surface type: Paved, Asphalt
Price history
| Date | Event | Price |
|---|---|---|
| 5/16/2024 | Sold | $1,980,000-5.5%$666/sqft |
Source: | ||
| 4/5/2024 | Pending sale | $2,095,000$704/sqft |
Source: | ||
| 3/13/2024 | Listed for sale | $2,095,000+162.2%$704/sqft |
Source: | ||
| 2/20/2001 | Sold | $799,000+59.8%$269/sqft |
Source: Public Record Report a problem | ||
| 12/6/1999 | Sold | $500,000$168/sqft |
Source: Public Record Report a problem | ||
Public tax history
| Year | Property taxes | Tax assessment |
|---|---|---|
| 2025 | $10,485 +1.8% | $112,938 -8.2% |
| 2024 | $10,303 +18.4% | $122,985 -1% |
| 2023 | $8,703 +4.9% | $124,178 +32.5% |
Find assessor info on the county website
Neighborhood: Shanahan Ridge
Nearby schools
GreatSchools rating
- 8/10Mesa Elementary SchoolGrades: K-5Distance: 0.6 mi
- 9/10Southern Hills Middle SchoolGrades: 6-8Distance: 0.8 mi
- 10/10Fairview High SchoolGrades: 9-12Distance: 0.6 mi
Schools provided by the listing agent
- Elementary: Mesa
- Middle: Southern Hills
- High: Fairview
Source: IRES. This data may not be complete. We recommend contacting the local school district to confirm school assignments for this home.
Get a cash offer in 3 minutes
Find out how much your home could sell for in as little as 3 minutes with a no-obligation cash offer.
Estimated market value
$1,919,700
Get a cash offer in 3 minutes
Find out how much your home could sell for in as little as 3 minutes with a no-obligation cash offer.
Estimated market value
$1,919,700
