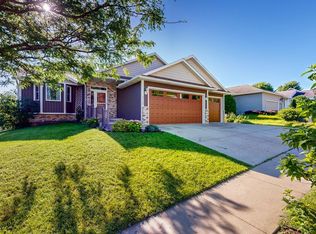Well maintained walk-out ranch with 3 bdrms, 2 baths & 3-car garage w/ workshop! Open floor plan w/ vaulted great room, kitchen w/ center island & main floor bedrooms & laundry/mudroom. Fully finished lower level w/ rustic gas stove, French door den & additional bedroom & bath. Enjoy the covered front porch, newly refinished deck w/ city views and private fenced backyard w/ mature landscaping!
This property is off market, which means it's not currently listed for sale or rent on Zillow. This may be different from what's available on other websites or public sources.
