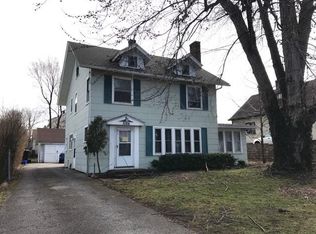PRIVATE SHOWINGS AVAILABLE w/ Covid Precautions! OPEN HOUSE SUN 6/14 12-1:30pm (1 Group @ a time, MUST Have Masks, Sign Disclosure & Health Screening before entering, APPT Required). STUNNING Colonial in East Irondequoit- Nearly 2,000 Sqft of Meticulous Living Space, Charm circa 1928. 3 bedrms on 2nd flr w/ finished walk up attic allows for 4/5th bedrm option! HUGE Living Rm w/ front wall of windows, Wood Burning Fireplace w/ Natural WoodWork Mantle & Leaded Glass cabinets/windows, Crown Molding & Hardwood Flrs! Adjacent to Living Rm- Bright & Peaceful Morning Rm w/ windows on 3 Walls! Inviting Foyer leads to Formal Dining Rm: freshly painted walls & leaded glass. HUGE Kitchen+Eatin area!! Kitchen Appl replaced by current owner (brand new dishwasher), tons of cabinet space (incl Pantry!) & plenty of room for Island! EatIn bump out- spacious for dining table. Walk Up Attic w/ 2nd flr Hallway Access: 2 addtnl Rooms!!! 2nd Flr FULL bath & 1st Flr Powder Rm (both updated). FULL Basement: Massive w/ Tall ceiling (Think: Gym/Workshop/Playrm). 2 Car Garage, Driveway Turnaround & Back Patio. Partially fenced. ALL New Rochester Colonial Windows, Updated Roofing/Siding/Gutters, Boiler 2004.
This property is off market, which means it's not currently listed for sale or rent on Zillow. This may be different from what's available on other websites or public sources.
