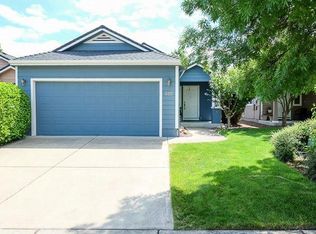Perfect 2 family home with views of Mt McLaughlin & Mt Ashland. This 4254 sqft home is split into 2 different living areas perfect for large or extended families. The home has 5 bedrooms, an office & 5 1/2 bathrooms. The living rooms & dining rooms have large windows & french doors leading out to the deck sharing the views of the valley. The living rooms have vaulted ceilings w/lots of light. Kitchens are updated w/ Corian & Quartz counter tops w/lots of storage. There are 2 master suites with vaulted ceilings, walk-in closets, and master bathrooms w/ a jetted bathtub in one and a tile shower & modern double sink vanity in the other. This home has new carpet, A large family room downstairs and an extra-large bedroom w/ walk-in closet & storage area. The outside has gorgeous landscaping w/mature trees & stamped concrete pathways. The backyard has a nice patio area w/fire pit & basketball half court. 2 car garage with a finished shop/hobby room. Gated entry, garden area & RV parking.
This property is off market, which means it's not currently listed for sale or rent on Zillow. This may be different from what's available on other websites or public sources.

