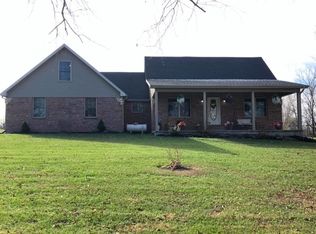At a convenient location on a paved road, beautiful views and great potential abound with this 3 bd, 2 ba manufactured home on a permanent foundation. Home includes a site-built addition with large windows, and double closets in every bedroom. The large traditional barn will house your animals when they aren't roaming the 5+ fenced acres. The detached 2-car garage includes a large storage room, insulated work room, and sits over a cellar which is accessible from inside the garage.
This property is off market, which means it's not currently listed for sale or rent on Zillow. This may be different from what's available on other websites or public sources.
