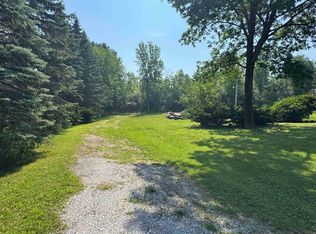Closed
Listed by:
Geri Barrows,
Pursuit Real Estate 802-735-7127
Bought with: KW Vermont
$575,000
3173 St. George Road, Williston, VT 05495
4beds
2,001sqft
Ranch
Built in 1972
0.49 Acres Lot
$576,000 Zestimate®
$287/sqft
$3,816 Estimated rent
Home value
$576,000
$524,000 - $634,000
$3,816/mo
Zestimate® history
Loading...
Owner options
Explore your selling options
What's special
It looks like a new build, but what you’re seeing is actually a recent, total renovation of this home’s interior, down to the studs, from top floor to bottom floor, and it is gorgeous! The entire house has been brought up-to-date with a fresh coat of paint and luxury vinal maintenance-free flooring. All new kitchen with stainless appliances, a butcher-block island was installed; the island has new pendants above, while the dining area has a modern chandelier. Spacious living room with fireplace that is plumbed for a gas insert. Bathrooms were remodeled throughout, with new vanities, showers and tubs, lighting, and fixtures. The primary bedroom has its own en-suite bathroom. New doors throughout have appealing hardware. Sliding glass doors in the dining room open out to a deck that overlooks the side yard and backyard and leads to a crushed-stone patio. The remodeled lower level could be used as a 4th bedroom, family room, recreation room, or guest space with its own bathroom. The lower level also has a 2-car heated garage that is fully sheet-rocked and painted, including the floor. From the garage you enter a mud room with 4 closets for outdoor clothing and footwear. Windows, roof and high efficiency boiler all new. ½ acre lot with elevated views & private backyard. The location is remarkably convenient, just minutes from I-89, as well as shopping and restaurants. Sidewalks at the edge of the property. This home is move-in ready and waiting for its next owners.
Zillow last checked: 8 hours ago
Listing updated: May 12, 2025 at 10:30am
Listed by:
Geri Barrows,
Pursuit Real Estate 802-735-7127
Bought with:
Prem Bhattarai
KW Vermont
Source: PrimeMLS,MLS#: 5032688
Facts & features
Interior
Bedrooms & bathrooms
- Bedrooms: 4
- Bathrooms: 3
- Full bathrooms: 1
- 3/4 bathrooms: 2
Heating
- Natural Gas, Baseboard
Cooling
- None
Features
- Basement: Finished,Interior Entry
Interior area
- Total structure area: 2,001
- Total interior livable area: 2,001 sqft
- Finished area above ground: 1,475
- Finished area below ground: 526
Property
Parking
- Total spaces: 2
- Parking features: Paved
- Garage spaces: 2
Features
- Levels: Two
- Stories: 2
- Frontage length: Road frontage: 99
Lot
- Size: 0.49 Acres
- Features: Country Setting
Details
- Parcel number: 75924110296
- Zoning description: Residential
Construction
Type & style
- Home type: SingleFamily
- Architectural style: Raised Ranch
- Property subtype: Ranch
Materials
- Wood Frame
- Foundation: Block
- Roof: Asphalt Shingle
Condition
- New construction: No
- Year built: 1972
Utilities & green energy
- Electric: Circuit Breakers
- Sewer: Public Sewer
- Utilities for property: Cable Available
Community & neighborhood
Location
- Region: Williston
Price history
| Date | Event | Price |
|---|---|---|
| 5/9/2025 | Sold | $575,000-4%$287/sqft |
Source: | ||
| 3/27/2025 | Contingent | $599,000$299/sqft |
Source: | ||
| 3/19/2025 | Listed for sale | $599,000-4.2%$299/sqft |
Source: | ||
| 2/14/2025 | Listing removed | $625,000$312/sqft |
Source: | ||
| 11/15/2024 | Price change | $625,000-3.8%$312/sqft |
Source: | ||
Public tax history
| Year | Property taxes | Tax assessment |
|---|---|---|
| 2024 | -- | -- |
| 2023 | -- | -- |
| 2022 | -- | -- |
Find assessor info on the county website
Neighborhood: 05495
Nearby schools
GreatSchools rating
- 7/10Williston SchoolsGrades: PK-8Distance: 2.1 mi
- 10/10Champlain Valley Uhsd #15Grades: 9-12Distance: 6.5 mi

Get pre-qualified for a loan
At Zillow Home Loans, we can pre-qualify you in as little as 5 minutes with no impact to your credit score.An equal housing lender. NMLS #10287.
