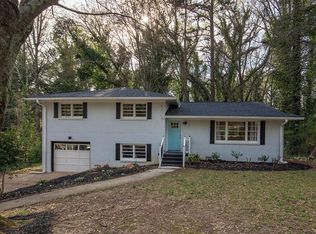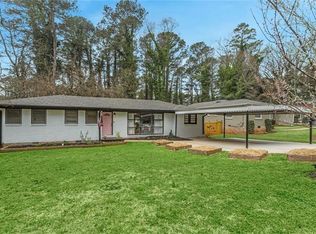You'll love this charming all brick ranch. Easy access to the best shops and restaurants in downtown Decatur. Three bedrooms and two baths, along with additional family room, to provide enough room for your growing family! Freshly painted and spacious family room with cozy gas fireplace. Kitchen features granite countertops and stainless steel appliances, smart thermostat and hardwood floors throughout the house. All of this si situated in a covenient and quiet neighborhood. Relax on the new deck and enjoy the HUGE private backyard; perfect for entertaining!!
This property is off market, which means it's not currently listed for sale or rent on Zillow. This may be different from what's available on other websites or public sources.

