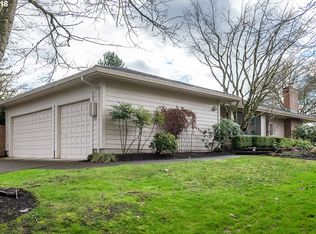Sold
$853,431
31725 SW Old Farm Rd, Wilsonville, OR 97070
2beds
1,970sqft
Residential
Built in 1981
8,276.4 Square Feet Lot
$885,500 Zestimate®
$433/sqft
$3,367 Estimated rent
Home value
$885,500
$832,000 - $947,000
$3,367/mo
Zestimate® history
Loading...
Owner options
Explore your selling options
What's special
Welcome to your dream home! This stunning single-level residence boasts 2 BD, 2 BA, & over $170,000 in luxurious upgrades (refer to the attached list). Step through the custom iron gate into a serene interior courtyard adorned with newly installed patio pavers and a charming water feature. The walkway pavers seamlessly guide you around the home to a spacious rear patio featuring attractive wall hardscaping and an unbeatable view of the yellow #8 tee.Indulge in outdoor living with ample space for relaxation and entertainment. The oversized 2-car garage, designed for convenience, accommodates not only two vehicles but also a golf cart, and offers plenty of storage and cabinets both in the garage and attic.The kitchen is a culinary haven with cherry cabinets, a new heated tile floor, quartz counters, and a new oven and wine refrigerator. Enjoy the warmth of the cozy den/breakfast nook and the elegance of the spacious formal dining and living rooms, complete with a custom fireplace and mantle.Experience true quality with features such as cherry hardwoods in the living/dining areas, skylights, large shatterproof picture windows, and vaulted ceilings that fill the space with natural light. The guest bathroom has been tastefully remodeled w/ a walk-in shower, while the owner's suite boasts a jet tub, dual sinks, and the epitome of comfort.New ceiling fans have been installed throughout the home, ensuring optimal comfort. The Arbor Lake HOA (ALTA) enhances your living experience with four swimming pools and takes care of lawn maintenance, shrubs, irrigation, weeding, gutter cleaning, and more.Discover vibrant Charbonneau with it's three 9-hole golf courses, pro shop, tennis & pickleball courts, pool, library, restaurant, and an array of social events. The Club hosts jazz concerts, theatrical events & wine-tastings. making it a truly exceptional place to call home. Don't miss the chance to be part of this wonderful lifestyle-schedule a viewing today!
Zillow last checked: 8 hours ago
Listing updated: March 24, 2024 at 08:00am
Listed by:
Molly Barnes 503-319-2121,
MORE Realty
Bought with:
Seth Mazur, 201207906
John L. Scott Portland Central
Source: RMLS (OR),MLS#: 24346678
Facts & features
Interior
Bedrooms & bathrooms
- Bedrooms: 2
- Bathrooms: 2
- Full bathrooms: 2
- Main level bathrooms: 2
Primary bedroom
- Features: Jetted Tub, Suite, Tile Floor
- Level: Main
- Area: 306
- Dimensions: 17 x 18
Bedroom 2
- Level: Main
- Area: 169
- Dimensions: 13 x 13
Dining room
- Features: Formal, Hardwood Floors
- Level: Main
- Area: 144
- Dimensions: 12 x 12
Kitchen
- Features: Eat Bar, Pantry, Granite
- Level: Main
- Area: 110
- Width: 11
Living room
- Features: Fireplace, Hardwood Floors, Vaulted Ceiling
- Level: Main
- Area: 342
- Dimensions: 19 x 18
Heating
- Forced Air 90, Fireplace(s)
Cooling
- Central Air
Appliances
- Included: Dishwasher, Disposal, Gas Appliances, Microwave, Stainless Steel Appliance(s), Gas Water Heater
Features
- Ceiling Fan(s), Granite, Vaulted Ceiling(s), Formal, Eat Bar, Pantry, Suite
- Flooring: Hardwood, Slate, Wall to Wall Carpet, Tile
- Windows: Double Pane Windows, Vinyl Frames
- Basement: Crawl Space
- Number of fireplaces: 1
- Fireplace features: Gas
Interior area
- Total structure area: 1,970
- Total interior livable area: 1,970 sqft
Property
Parking
- Total spaces: 2
- Parking features: Garage Door Opener, Oversized
- Garage spaces: 2
Accessibility
- Accessibility features: One Level, Accessibility
Features
- Levels: One
- Stories: 1
- Patio & porch: Deck, Patio
- Exterior features: Gas Hookup, Yard
- Has spa: Yes
- Spa features: Bath
- Has view: Yes
- View description: Golf Course
Lot
- Size: 8,276 sqft
- Features: Golf Course, Level, Sprinkler, SqFt 7000 to 9999
Details
- Additional structures: GasHookup
- Parcel number: 00824111
Construction
Type & style
- Home type: SingleFamily
- Architectural style: Contemporary
- Property subtype: Residential
- Attached to another structure: Yes
Materials
- Wood Siding
- Roof: Composition
Condition
- Resale
- New construction: No
- Year built: 1981
Utilities & green energy
- Gas: Gas Hookup, Gas
- Sewer: Public Sewer
- Water: Public
Community & neighborhood
Security
- Security features: None, Fire Sprinkler System
Location
- Region: Wilsonville
- Subdivision: Charbonneau
HOA & financial
HOA
- Has HOA: Yes
- HOA fee: $338 monthly
- Amenities included: Commons, Exterior Maintenance, Insurance, Management, Meeting Room
- Second HOA fee: $1,320 annually
Other
Other facts
- Listing terms: Cash,Conventional,VA Loan
- Road surface type: Paved
Price history
| Date | Event | Price |
|---|---|---|
| 3/22/2024 | Sold | $853,431-0.6%$433/sqft |
Source: | ||
| 3/18/2024 | Pending sale | $859,000+34.2%$436/sqft |
Source: | ||
| 8/24/2018 | Sold | $639,950-1.5%$325/sqft |
Source: | ||
| 7/24/2018 | Pending sale | $649,900$330/sqft |
Source: Hasson Company Realtors #18457500 Report a problem | ||
| 7/10/2018 | Price change | $649,900-6.5%$330/sqft |
Source: Hasson #18457500 Report a problem | ||
Public tax history
| Year | Property taxes | Tax assessment |
|---|---|---|
| 2024 | $8,125 +2.4% | $499,950 +3% |
| 2023 | $7,936 +3.3% | $485,389 +3% |
| 2022 | $7,685 -17.6% | $471,252 +3% |
Find assessor info on the county website
Neighborhood: 97070
Nearby schools
GreatSchools rating
- 2/10Howard Eccles Elementary SchoolGrades: K-6Distance: 3.1 mi
- 3/10Baker Prairie Middle SchoolGrades: 7-8Distance: 4.6 mi
- 7/10Canby High SchoolGrades: 9-12Distance: 3.5 mi
Schools provided by the listing agent
- Elementary: Eccles
- Middle: Baker Prairie
- High: Canby
Source: RMLS (OR). This data may not be complete. We recommend contacting the local school district to confirm school assignments for this home.
Get a cash offer in 3 minutes
Find out how much your home could sell for in as little as 3 minutes with a no-obligation cash offer.
Estimated market value
$885,500
