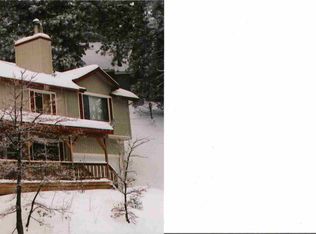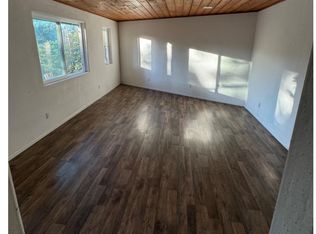Sold for $335,000 on 09/05/25
Listing Provided by:
LISA HOUCK DRE #02005271 909-384-2916,
MOUNTAIN TOP PRODUCERS REALTY,
JAMES HOUCK DRE #01296732 909-867-9772,
MOUNTAIN TOP PRODUCERS REALTY
Bought with: NONMEMBER MRML
$335,000
31721 Wagon Wheel Dr, Running Springs, CA 92382
2beds
720sqft
Single Family Residence
Built in 1980
4,800 Square Feet Lot
$328,600 Zestimate®
$465/sqft
$1,668 Estimated rent
Home value
$328,600
$299,000 - $361,000
$1,668/mo
Zestimate® history
Loading...
Owner options
Explore your selling options
What's special
This adorable mountain cabin is ready for move in, newly remodeled with all the modern features without taking away the mountain feel. Enjoy the private setting surrounded by trees and security with the wood fencing. Prior to entering the home is a large deck complete with natural gas connected bbq, newer hot tub and gorgeous views. Enter the home with living room open to dining area complete with wood burning fireplace and vaulted ceilings. Continue to the beautiful, remodeled kitchen with quartz countertops, newer cooktop, wall oven, and custom cabinets with built in wine rack. The eat at bar has a quartz countertop with waterfall edge giving the kitchen an elegant touch. Main level bedroom with large custom closet with extra storage for those winter boots. Bathroom upgraded with all the bells and whistles including walk in shower with massage jets makes up this main level. Upstairs loft bedroom has views of the trees to enjoy while lounging in bed. Cedar lined cabinets for those extra storage needs. Utility room with laundry and storage is located off the back of the house. Apple, cherry, apricot trees, several berry bushes adorn the property not to mention all the bulbs ready to bloom into beautiful flowers each spring all on a drip irrigation system. Not much to do at this turnkey property. Whether it’s full time or part time living, relax and enjoy the spa overlooking the National Forest with hiking trails.
Zillow last checked: 8 hours ago
Listing updated: September 08, 2025 at 08:38am
Listing Provided by:
LISA HOUCK DRE #02005271 909-384-2916,
MOUNTAIN TOP PRODUCERS REALTY,
JAMES HOUCK DRE #01296732 909-867-9772,
MOUNTAIN TOP PRODUCERS REALTY
Bought with:
Alisha Odom, DRE #02120595
NONMEMBER MRML
Source: CRMLS,MLS#: IG25077873 Originating MLS: California Regional MLS
Originating MLS: California Regional MLS
Facts & features
Interior
Bedrooms & bathrooms
- Bedrooms: 2
- Bathrooms: 1
- Full bathrooms: 1
- Main level bathrooms: 1
- Main level bedrooms: 2
Bedroom
- Features: Bedroom on Main Level
Bedroom
- Features: Multi-Level Bedroom
Bathroom
- Features: Stone Counters, Remodeled, Separate Shower, Walk-In Shower
Heating
- Central, Fireplace(s), Wood
Cooling
- None
Appliances
- Included: Electric Range, Disposal, Refrigerator, Dryer, Washer
- Laundry: Laundry Room
Features
- Beamed Ceilings, Breakfast Bar, Ceiling Fan(s), Cathedral Ceiling(s), Living Room Deck Attached, Quartz Counters, Bedroom on Main Level, Loft
- Has fireplace: Yes
- Fireplace features: Living Room
- Common walls with other units/homes: No Common Walls
Interior area
- Total interior livable area: 720 sqft
Property
Parking
- Parking features: Driveway, Driveway Up Slope From Street
Accessibility
- Accessibility features: None
Features
- Levels: Two
- Stories: 2
- Entry location: 0
- Patio & porch: Deck
- Pool features: None
- Has spa: Yes
- Spa features: Above Ground, Fiberglass
- Has view: Yes
- View description: Neighborhood, Trees/Woods
Lot
- Size: 4,800 sqft
- Features: 0-1 Unit/Acre
Details
- Parcel number: 0295045010000
- Zoning: R
- Special conditions: Standard,Trust
- Horse amenities: Riding Trail
Construction
Type & style
- Home type: SingleFamily
- Property subtype: Single Family Residence
Condition
- New construction: No
- Year built: 1980
Utilities & green energy
- Sewer: Public Sewer
- Water: Public
- Utilities for property: Electricity Connected, Natural Gas Connected, Sewer Connected, Water Connected
Community & neighborhood
Community
- Community features: Biking, Hiking, Horse Trails, Mountainous, Near National Forest, Rural
Location
- Region: Running Springs
- Subdivision: Running Springs (Rusg)
Other
Other facts
- Listing terms: Submit
- Road surface type: Paved
Price history
| Date | Event | Price |
|---|---|---|
| 9/5/2025 | Sold | $335,000-9.2%$465/sqft |
Source: | ||
| 9/2/2025 | Pending sale | $369,000$513/sqft |
Source: | ||
| 8/5/2025 | Contingent | $369,000$513/sqft |
Source: | ||
| 4/11/2025 | Listed for sale | $369,000+84.6%$513/sqft |
Source: | ||
| 9/26/2008 | Listing removed | $199,900$278/sqft |
Source: Coldwell Banker** #281848 | ||
Public tax history
| Year | Property taxes | Tax assessment |
|---|---|---|
| 2025 | $3,033 +3.5% | $229,996 +2% |
| 2024 | $2,931 +1.1% | $225,486 +2% |
| 2023 | $2,898 +1.9% | $221,065 +2% |
Find assessor info on the county website
Neighborhood: 92382
Nearby schools
GreatSchools rating
- 8/10Charles Hoffman Elementary SchoolGrades: K-5Distance: 1.3 mi
- 3/10Mary P. Henck Intermediate SchoolGrades: 6-8Distance: 6.9 mi
- 6/10Rim Of The World Senior High SchoolGrades: 9-12Distance: 5.9 mi

Get pre-qualified for a loan
At Zillow Home Loans, we can pre-qualify you in as little as 5 minutes with no impact to your credit score.An equal housing lender. NMLS #10287.
Sell for more on Zillow
Get a free Zillow Showcase℠ listing and you could sell for .
$328,600
2% more+ $6,572
With Zillow Showcase(estimated)
$335,172
