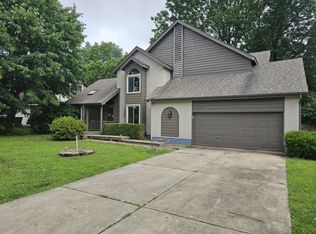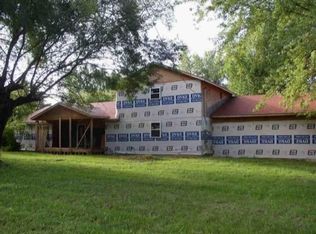Closed
Price Unknown
3172 W Seminole Street, Springfield, MO 65807
3beds
1,790sqft
Single Family Residence
Built in 1986
0.25 Acres Lot
$250,900 Zestimate®
$--/sqft
$1,693 Estimated rent
Home value
$250,900
$228,000 - $276,000
$1,693/mo
Zestimate® history
Loading...
Owner options
Explore your selling options
What's special
This single level home has nearly 1800 sq. ft. I think you'll love the charm here, including wood beams, soaring vaults in the ceilings, leaded glass at the entry, the roomy kitchen, and the beautiful landscaping and private backyard! What? Yes, a private backyard!! The kitchen has a ton of cabinets, ample countertop space and opens to the breakfast bar and living room. No cook gets left out here! Now here is the thing, it is very livable now, BUT - if you love to put your interior design talents to work, this house would be an excellent candidate for you, because this one is a diamond in the rough just waiting to be polished up! So now for you travelers or boat peeps, if you need RV or Boat parking, yay for you, because there is a large concrete pad in the side yard, behind the gate. The driveway is wide and has plenty of parking space. The shed is a bonus for all your equipment or sporting gear, and has a concrete floor. Easy & fast access to Hwy 60, tons of shopping, eateries galore. New retail is being developed close by for even more choices! OH and you can join the HOA neighborhood pool, but only if you would like to!!
Zillow last checked: 8 hours ago
Listing updated: September 21, 2024 at 10:53am
Listed by:
Anjanette Abell 417-849-0906,
Assurance Realty
Bought with:
Dawn Aguilera, 2005032190
Murney Associates - Primrose
Source: SOMOMLS,MLS#: 60269479
Facts & features
Interior
Bedrooms & bathrooms
- Bedrooms: 3
- Bathrooms: 2
- Full bathrooms: 2
Heating
- Forced Air, Natural Gas
Cooling
- Ceiling Fan(s), Central Air
Appliances
- Included: Dishwasher, Free-Standing Electric Oven
- Laundry: Main Level
Features
- Flooring: Carpet, Laminate
- Windows: Double Pane Windows, Window Treatments
- Has basement: No
- Has fireplace: Yes
- Fireplace features: Living Room
Interior area
- Total structure area: 1,790
- Total interior livable area: 1,790 sqft
- Finished area above ground: 1,790
- Finished area below ground: 0
Property
Parking
- Total spaces: 2
- Parking features: Additional Parking, Driveway, Garage Door Opener, Garage Faces Front
- Attached garage spaces: 2
- Has uncovered spaces: Yes
Features
- Levels: One
- Stories: 1
- Patio & porch: Deck
- Exterior features: Cable Access
- Fencing: Privacy,Wood
Lot
- Size: 0.25 Acres
- Dimensions: 90 x 120
Details
- Additional structures: RV/Boat Storage, Shed(s)
- Parcel number: 881333301066
Construction
Type & style
- Home type: SingleFamily
- Property subtype: Single Family Residence
Materials
- Vinyl Siding
- Foundation: Brick/Mortar, Crawl Space
- Roof: Composition
Condition
- Year built: 1986
Utilities & green energy
- Sewer: Public Sewer
- Water: Public
Community & neighborhood
Location
- Region: Springfield
- Subdivision: Marlborough Manor
Other
Other facts
- Listing terms: Cash,Conventional,FHA,VA Loan
- Road surface type: Asphalt
Price history
| Date | Event | Price |
|---|---|---|
| 7/18/2024 | Sold | -- |
Source: | ||
| 6/2/2024 | Pending sale | $252,000$141/sqft |
Source: | ||
| 5/29/2024 | Listed for sale | $252,000+101.8%$141/sqft |
Source: | ||
| 3/15/2013 | Sold | -- |
Source: Agent Provided Report a problem | ||
| 11/30/2012 | Listing removed | $124,900$70/sqft |
Source: Carol Jones #1207573 Report a problem | ||
Public tax history
| Year | Property taxes | Tax assessment |
|---|---|---|
| 2024 | $1,407 +0.5% | $25,400 |
| 2023 | $1,399 +11.2% | $25,400 +8.5% |
| 2022 | $1,258 +0% | $23,410 |
Find assessor info on the county website
Neighborhood: Sherwood
Nearby schools
GreatSchools rating
- 6/10Sherwood Elementary SchoolGrades: K-5Distance: 0.5 mi
- 8/10Carver Middle SchoolGrades: 6-8Distance: 1 mi
- 4/10Parkview High SchoolGrades: 9-12Distance: 2.7 mi
Schools provided by the listing agent
- Elementary: SGF-Sherwood
- Middle: SGF-Carver
- High: SGF-Parkview
Source: SOMOMLS. This data may not be complete. We recommend contacting the local school district to confirm school assignments for this home.

