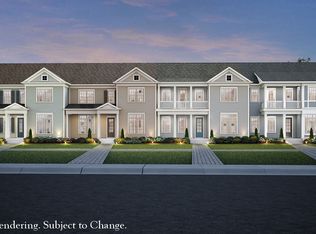This end unit stunner is sure to impress with its high-end finishes and rich, neutral colors. Once inside, you'll notice the calming effect of the open and inviting floorplan. The living space includes a gas fireplace and custom built-ins and opens beautifully into the formal dining area. The spacious dining area flows right in to the gourmet kitchen and vaulted breakfast area. Upscale finishes include SS appliances, gas range, cambria countertops and rich, dark hardwood floors that extend throughout the first floor. The master retreat is downstairs and includes two walk-in closets with custom built-ins, dual sinks, a large soaking tub and tiled shower Upstairs you'll find pride in ownership continues, as hardwood floors were carried to the oversized loft upstairs. A gorgeous bar area and wine fridge were added to the loft to add luxury and convenience to the space. In addition, the attic space was finished into an extremely versatile room with the inclusion of built-in shelves and a spacious closet. Along the front of the home are two guest suites, each with an adjoining bathroom and ample closets. Don't miss this opportunity!
This property is off market, which means it's not currently listed for sale or rent on Zillow. This may be different from what's available on other websites or public sources.
