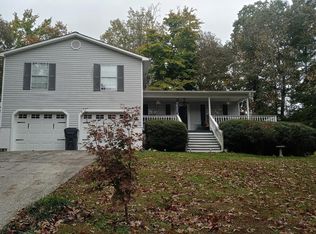Sold for $265,000
$265,000
3172 Reed Rd, Tunnel Hill, GA 30755
3beds
1,418sqft
Single Family Residence
Built in 1997
0.43 Acres Lot
$267,300 Zestimate®
$187/sqft
$1,762 Estimated rent
Home value
$267,300
$214,000 - $334,000
$1,762/mo
Zestimate® history
Loading...
Owner options
Explore your selling options
What's special
Move in ready home located conveniently between Dalton and Chattanooga and minutes from I-75. Step into this move in ready home with fresh paint throughout the home along with updated flooring. The Spacious Great room with Cathedral ceilings and newly refinished hardwood floors offers a great space to enjoy. The nice size kitchen offers lots of cabinets and counter space along with a nice dining area. The home offers a split bedroom plan offering a nice primary suite with a newly remodeled primary bath along with 2 additional bedrooms and a second newly remodeled bath. Step outside the back door from the Great room onto a nice deck perfect for enjoying the backyard area. This home sits on a corner lot and has a great level yard and is ready to call home. Make your showing today.
Zillow last checked: 8 hours ago
Listing updated: September 29, 2025 at 06:37am
Listed by:
Amy C Elrod 423-227-9201,
Horizon Sotheby's International Realty
Bought with:
Comps Non Member Licensee
COMPS ONLY
Source: Greater Chattanooga Realtors,MLS#: 1513664
Facts & features
Interior
Bedrooms & bathrooms
- Bedrooms: 3
- Bathrooms: 2
- Full bathrooms: 2
Primary bedroom
- Level: First
Bedroom
- Level: First
Bedroom
- Level: First
Primary bathroom
- Level: First
Bathroom
- Level: First
Great room
- Level: First
Kitchen
- Level: First
Heating
- Central, Electric
Cooling
- Central Air, Electric
Appliances
- Included: Dishwasher, Free-Standing Electric Range, Refrigerator, Range Hood, Water Heater
- Laundry: Laundry Closet, Main Level
Features
- Cathedral Ceiling(s), Ceiling Fan(s), Double Vanity, Open Floorplan, Walk-In Closet(s), Tub/shower Combo, En Suite, Breakfast Nook, Split Bedrooms
- Flooring: Hardwood, Laminate, Tile
- Windows: Vinyl Frames
- Has basement: No
- Has fireplace: No
Interior area
- Total structure area: 1,418
- Total interior livable area: 1,418 sqft
- Finished area above ground: 1,418
Property
Parking
- Total spaces: 2
- Parking features: Concrete, Driveway
- Attached garage spaces: 2
Features
- Levels: One
- Patio & porch: Deck, Porch - Covered
- Exterior features: Rain Gutters
- Pool features: None
- Spa features: None
- Fencing: None
Lot
- Size: 0.43 Acres
- Features: Corner Lot, Level
Details
- Additional structures: None
- Parcel number: 1128214002
- Other equipment: None
Construction
Type & style
- Home type: SingleFamily
- Architectural style: Ranch
- Property subtype: Single Family Residence
Materials
- Vinyl Siding
- Foundation: Block
- Roof: Shingle
Condition
- Updated/Remodeled
- New construction: No
- Year built: 1997
Utilities & green energy
- Sewer: Septic Tank
- Water: Public
- Utilities for property: Cable Available, Electricity Connected, Phone Available, Water Connected
Community & neighborhood
Location
- Region: Tunnel Hill
- Subdivision: Marion Hgts
Other
Other facts
- Listing terms: Cash,Conventional,FHA,VA Loan
- Road surface type: Asphalt, Paved
Price history
| Date | Event | Price |
|---|---|---|
| 9/26/2025 | Sold | $265,000-5.2%$187/sqft |
Source: Greater Chattanooga Realtors #1513664 Report a problem | ||
| 8/25/2025 | Contingent | $279,500$197/sqft |
Source: Greater Chattanooga Realtors #1513664 Report a problem | ||
| 8/11/2025 | Price change | $279,500-1.9%$197/sqft |
Source: Greater Chattanooga Realtors #1513664 Report a problem | ||
| 6/30/2025 | Price change | $285,000-3.4%$201/sqft |
Source: Greater Chattanooga Realtors #1513664 Report a problem | ||
| 5/28/2025 | Listed for sale | $295,000+63.9%$208/sqft |
Source: Greater Chattanooga Realtors #1513664 Report a problem | ||
Public tax history
| Year | Property taxes | Tax assessment |
|---|---|---|
| 2025 | $2,052 +9.9% | $93,220 +25.2% |
| 2024 | $1,867 +13.5% | $74,450 +24.7% |
| 2023 | $1,645 +30.6% | $59,716 +25.7% |
Find assessor info on the county website
Neighborhood: 30755
Nearby schools
GreatSchools rating
- 7/10New Hope Elementary SchoolGrades: K-5Distance: 0.4 mi
- 8/10New Hope Middle SchoolGrades: 6-8Distance: 0.4 mi
- 8/10Northwest Whitfield County High SchoolGrades: 9-12Distance: 0.4 mi
Schools provided by the listing agent
- Elementary: New Hope Elementary
- Middle: New Hope Middle
- High: Northwest Whitfield High
Source: Greater Chattanooga Realtors. This data may not be complete. We recommend contacting the local school district to confirm school assignments for this home.
Get a cash offer in 3 minutes
Find out how much your home could sell for in as little as 3 minutes with a no-obligation cash offer.
Estimated market value$267,300
Get a cash offer in 3 minutes
Find out how much your home could sell for in as little as 3 minutes with a no-obligation cash offer.
Estimated market value
$267,300
