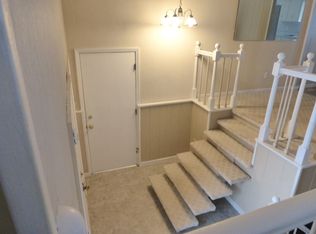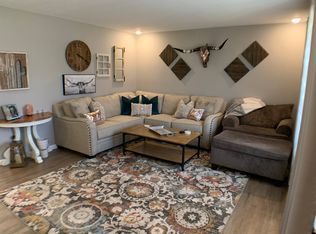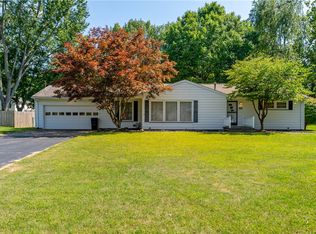Sold for $165,000
$165,000
3172 Redlich Dr, Decatur, IL 62521
4beds
1,701sqft
Single Family Residence
Built in 1959
0.46 Acres Lot
$169,200 Zestimate®
$97/sqft
$1,917 Estimated rent
Home value
$169,200
$139,000 - $206,000
$1,917/mo
Zestimate® history
Loading...
Owner options
Explore your selling options
What's special
Calling all Nature Lovers! What a transformation! This 4 bedroom 2 bath mid-century tri-level is a gardener's paradise and is a certified wildlife habitat! Beautiful hand-crafted fences and gates, wattles and perennial plants galore!! Large deck off the back offers great entertainment space and with the gentle ramp from the front of the house, offers great access to the main level. Updated lower level offers 2 additional bedrooms, as well as an updated 2nd bathroom. Call your agent today, your oasis awaits!
Zillow last checked: 8 hours ago
Listing updated: December 04, 2025 at 10:05am
Listed by:
Louis Kappler 217-875-0555,
Brinkoetter REALTORS®
Bought with:
Mary Reynolds, 475212563
Glenda Williamson Realty
Source: CIBR,MLS#: 6245790 Originating MLS: Central Illinois Board Of REALTORS
Originating MLS: Central Illinois Board Of REALTORS
Facts & features
Interior
Bedrooms & bathrooms
- Bedrooms: 4
- Bathrooms: 2
- Full bathrooms: 2
Bedroom
- Level: Upper
Bedroom
- Level: Upper
Bedroom
- Level: Upper
Bedroom
- Level: Lower
Dining room
- Level: Main
Family room
- Level: Lower
Other
- Level: Upper
Other
- Level: Lower
Kitchen
- Level: Main
Living room
- Level: Main
Heating
- Forced Air, Gas
Cooling
- Central Air
Appliances
- Included: Dryer, Dishwasher, Disposal, Gas Water Heater, Microwave, Oven, Refrigerator, Washer
- Laundry: Main Level
Features
- Main Level Primary
- Basement: Finished
- Has fireplace: No
Interior area
- Total structure area: 1,701
- Total interior livable area: 1,701 sqft
- Finished area above ground: 1,104
Property
Parking
- Total spaces: 2
- Parking features: Detached, Garage
- Garage spaces: 2
Features
- Levels: Two,Multi/Split
- Stories: 2
- Patio & porch: Rear Porch, Enclosed, Front Porch, Patio, Deck
- Exterior features: Deck, Fence, Handicap Accessible, Shed
- Fencing: Yard Fenced
Lot
- Size: 0.46 Acres
- Features: Wooded
Details
- Additional structures: Shed(s)
- Parcel number: 091330402006
- Zoning: RES
- Special conditions: None
Construction
Type & style
- Home type: SingleFamily
- Architectural style: Tri-Level
- Property subtype: Single Family Residence
Materials
- Stone, Vinyl Siding
- Foundation: Other
- Roof: Asphalt
Condition
- Year built: 1959
Utilities & green energy
- Sewer: Public Sewer
- Water: Public
Community & neighborhood
Location
- Region: Decatur
- Subdivision: Greenlake
Other
Other facts
- Road surface type: Gravel
Price history
| Date | Event | Price |
|---|---|---|
| 12/4/2025 | Sold | $165,000-5.7%$97/sqft |
Source: | ||
| 12/1/2025 | Pending sale | $174,900$103/sqft |
Source: | ||
| 11/12/2025 | Contingent | $174,900$103/sqft |
Source: | ||
| 9/29/2025 | Price change | $174,900-16.7%$103/sqft |
Source: | ||
| 4/7/2025 | Listed for sale | $209,900$123/sqft |
Source: | ||
Public tax history
| Year | Property taxes | Tax assessment |
|---|---|---|
| 2024 | $3,890 +5% | $45,436 +8.2% |
| 2023 | $3,706 +23.7% | $41,977 +6.4% |
| 2022 | $2,995 -24.3% | $39,469 +5.5% |
Find assessor info on the county website
Neighborhood: 62521
Nearby schools
GreatSchools rating
- 1/10Muffley Elementary SchoolGrades: K-6Distance: 0.9 mi
- 1/10Stephen Decatur Middle SchoolGrades: 7-8Distance: 5.7 mi
- 2/10Eisenhower High SchoolGrades: 9-12Distance: 2.1 mi
Schools provided by the listing agent
- District: Decatur Dist 61
Source: CIBR. This data may not be complete. We recommend contacting the local school district to confirm school assignments for this home.
Get pre-qualified for a loan
At Zillow Home Loans, we can pre-qualify you in as little as 5 minutes with no impact to your credit score.An equal housing lender. NMLS #10287.


