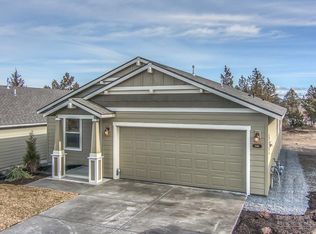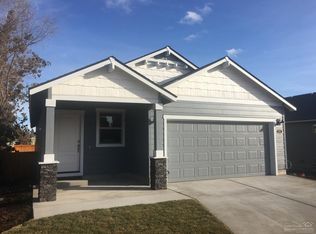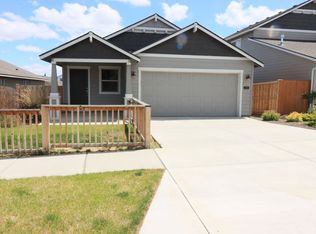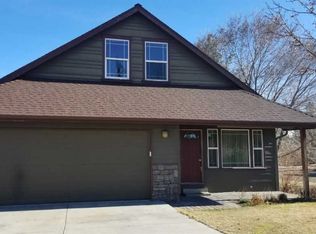Closed
$560,000
3172 NE Delmas St, Bend, OR 97701
3beds
2baths
1,458sqft
Single Family Residence
Built in 2017
5,227.2 Square Feet Lot
$545,500 Zestimate®
$384/sqft
$2,562 Estimated rent
Home value
$545,500
$518,000 - $573,000
$2,562/mo
Zestimate® history
Loading...
Owner options
Explore your selling options
What's special
Located in a quiet, sidewalk-lined neighborhood just minutes from top-rated schools, shopping, parks, and healthcare, this beautifully maintained and energy efficient home offers the perfect blend of comfort and convenience. Mature and easy-care landscaping provide great curb appeal in both the front and back yards, while the covered back deck creates a welcoming space for year-round entertaining. Inside, enjoy a spacious kitchen with a large island, gas stove, and sleek vent hood—perfect for cooking and gathering. All the windows have premium stylish shades. The primary suite offers a peaceful retreat, and the dedicated laundry room plus abundant storage throughout make daily living a breeze. Clean, inviting, and move-in ready—this home checks every box. Don't miss your chance to make it yours!
Zillow last checked: 8 hours ago
Listing updated: June 02, 2025 at 10:54am
Listed by:
Keller Williams Realty Central Oregon 541-585-3760
Bought with:
Keller Williams Realty Central Oregon
Source: Oregon Datashare,MLS#: 220199308
Facts & features
Interior
Bedrooms & bathrooms
- Bedrooms: 3
- Bathrooms: 2
Heating
- Forced Air, Natural Gas
Cooling
- Central Air
Appliances
- Included: Dishwasher, Disposal, Microwave, Oven, Range, Range Hood, Water Heater
Features
- Breakfast Bar, Fiberglass Stall Shower, Kitchen Island, Laminate Counters, Linen Closet, Pantry, Primary Downstairs, Shower/Tub Combo, Smart Thermostat
- Flooring: Carpet, Laminate, Vinyl
- Windows: Double Pane Windows, Vinyl Frames
- Basement: None
- Has fireplace: Yes
- Fireplace features: Family Room, Gas
- Common walls with other units/homes: No Common Walls
Interior area
- Total structure area: 1,458
- Total interior livable area: 1,458 sqft
Property
Parking
- Total spaces: 2
- Parking features: Attached, Concrete, Driveway, Garage Door Opener
- Attached garage spaces: 2
- Has uncovered spaces: Yes
Features
- Levels: One
- Stories: 1
- Patio & porch: Deck, Patio
- Fencing: Fenced
- Has view: Yes
- View description: Neighborhood
Lot
- Size: 5,227 sqft
- Features: Drip System, Landscaped, Sprinkler Timer(s), Sprinklers In Front, Sprinklers In Rear
Details
- Parcel number: 269719
- Zoning description: RS
- Special conditions: Standard
Construction
Type & style
- Home type: SingleFamily
- Architectural style: Craftsman
- Property subtype: Single Family Residence
Materials
- Frame
- Foundation: Stemwall
- Roof: Composition
Condition
- New construction: No
- Year built: 2017
Utilities & green energy
- Sewer: Public Sewer
- Water: Backflow Domestic, Public
Green energy
- Water conservation: Water-Smart Landscaping
Community & neighborhood
Security
- Security features: Carbon Monoxide Detector(s), Smoke Detector(s)
Location
- Region: Bend
- Subdivision: Rooster Rock
Other
Other facts
- Listing terms: Cash,Conventional,FHA,VA Loan
- Road surface type: Paved
Price history
| Date | Event | Price |
|---|---|---|
| 6/2/2025 | Sold | $560,000$384/sqft |
Source: | ||
| 5/11/2025 | Pending sale | $560,000$384/sqft |
Source: | ||
| 4/25/2025 | Price change | $560,000-1.6%$384/sqft |
Source: | ||
| 4/11/2025 | Listed for sale | $569,000+46.3%$390/sqft |
Source: | ||
| 9/8/2020 | Listing removed | $389,000$267/sqft |
Source: Hasson Company Realtors #202002414 | ||
Public tax history
| Year | Property taxes | Tax assessment |
|---|---|---|
| 2024 | $3,471 +7.9% | $207,300 +6.1% |
| 2023 | $3,218 +4% | $195,410 |
| 2022 | $3,095 +2.9% | $195,410 +6.1% |
Find assessor info on the county website
Neighborhood: Mountain View
Nearby schools
GreatSchools rating
- 7/10Ponderosa ElementaryGrades: K-5Distance: 0.6 mi
- 7/10Sky View Middle SchoolGrades: 6-8Distance: 1.9 mi
- 7/10Mountain View Senior High SchoolGrades: 9-12Distance: 0.4 mi

Get pre-qualified for a loan
At Zillow Home Loans, we can pre-qualify you in as little as 5 minutes with no impact to your credit score.An equal housing lender. NMLS #10287.
Sell for more on Zillow
Get a free Zillow Showcase℠ listing and you could sell for .
$545,500
2% more+ $10,910
With Zillow Showcase(estimated)
$556,410


