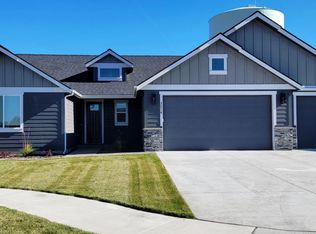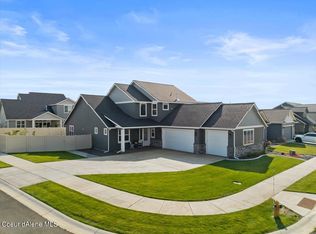Brand new home(2022) with high end finishes in fantastic neighborhood. Walking distance to Treaty Rock Elementary School, and super central location with just a short 10 minute drive to CDA, Hayden, Rathdrum or State line Post Falls. This home features a huge master bedroom with jumbo sized walk in closet, oversized open kitchen & family gathering room with an amazing center island, two bedrooms and a bath upstairs and an additional office ( or bedroom) downstairs. Outside you will find a nice covered porch area great for grilling and relaxing by the back lawn. An oversized, attached two car garage with extension provides room for work space or extra storage. 6 month lease after that renew or month to month. Water and trash paid. No smoking! Tenant is responsible for lawn care and maintenance
This property is off market, which means it's not currently listed for sale or rent on Zillow. This may be different from what's available on other websites or public sources.


