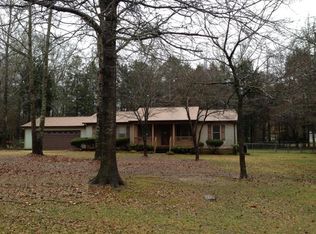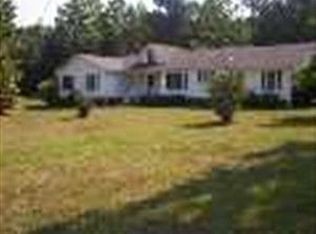Closed
$355,000
3172 Merritt Ln, Lancaster, SC 29720
3beds
2,077sqft
Single Family Residence
Built in 1996
0.78 Acres Lot
$359,700 Zestimate®
$171/sqft
$2,315 Estimated rent
Home value
$359,700
$324,000 - $399,000
$2,315/mo
Zestimate® history
Loading...
Owner options
Explore your selling options
What's special
Welcome to your charming countryside estate! Nestled on .78 acres at the end of a quiet neighborhood, this stunning home offers you the best of both indoor and outdoor living. Passing through your spacious front porch, you're greeted by rich laminate wood flooring throughout your spacious and light filled living room. This space is open to your dining area and kitchen, and offers you access to your large screened in back porch for seamless entertaining. Back inside, you'll find the 3 spacious bedrooms have a split bedroom floor plan for privacy and all feature brand new carpet. The primary retreat features tray ceilings, a large walk-in closet and en-suite. The secondary bedrooms are sizable and share a full bath. Continuing upstairs, the options are endless with a large flex space. With brand new interior painting throughout and the crawlspace upfitted including new insulation and 6 mil vapor barrier, this home is truly move in ready and one of a kind!
Zillow last checked: 8 hours ago
Listing updated: March 20, 2025 at 11:23am
Listing Provided by:
Julie Nguyen julie@yanceyrealty.com,
Yancey Realty, LLC
Bought with:
Matt Burrows
RE/MAX Executive
Source: Canopy MLS as distributed by MLS GRID,MLS#: 4197676
Facts & features
Interior
Bedrooms & bathrooms
- Bedrooms: 3
- Bathrooms: 3
- Full bathrooms: 2
- 1/2 bathrooms: 1
- Main level bedrooms: 3
Primary bedroom
- Level: Main
Primary bedroom
- Level: Main
Bedroom s
- Level: Main
Bedroom s
- Level: Main
Bathroom full
- Level: Main
Bathroom half
- Level: Main
Bathroom full
- Level: Main
Bathroom half
- Level: Main
Bonus room
- Level: Upper
Bonus room
- Level: Upper
Breakfast
- Level: Main
Breakfast
- Level: Main
Family room
- Level: Main
Family room
- Level: Main
Kitchen
- Level: Main
Kitchen
- Level: Main
Laundry
- Level: Main
Laundry
- Level: Main
Heating
- Forced Air, Natural Gas
Cooling
- Ceiling Fan(s), Central Air
Appliances
- Included: Dishwasher, Oven, Refrigerator, Washer/Dryer
- Laundry: Laundry Room, Main Level
Features
- Open Floorplan, Walk-In Closet(s)
- Flooring: Carpet, Laminate
- Has basement: No
Interior area
- Total structure area: 2,077
- Total interior livable area: 2,077 sqft
- Finished area above ground: 2,077
- Finished area below ground: 0
Property
Parking
- Total spaces: 2
- Parking features: Driveway, Attached Garage, Garage on Main Level
- Attached garage spaces: 2
- Has uncovered spaces: Yes
Features
- Levels: Two
- Stories: 2
- Patio & porch: Covered, Front Porch, Rear Porch, Screened
- Fencing: Back Yard,Fenced,Partial
Lot
- Size: 0.78 Acres
- Features: Private, Wooded
Details
- Parcel number: 0049D0A040.00
- Zoning: MDR
- Special conditions: Standard
Construction
Type & style
- Home type: SingleFamily
- Property subtype: Single Family Residence
Materials
- Other
- Foundation: Crawl Space
Condition
- New construction: No
- Year built: 1996
Utilities & green energy
- Sewer: Septic Installed
- Water: County Water
Community & neighborhood
Location
- Region: Lancaster
- Subdivision: Shiloh North Estates
Other
Other facts
- Listing terms: Cash,Conventional,FHA
- Road surface type: Concrete, Gravel, Paved
Price history
| Date | Event | Price |
|---|---|---|
| 3/20/2025 | Sold | $355,000-1.4%$171/sqft |
Source: | ||
| 12/11/2024 | Price change | $360,000-7.7%$173/sqft |
Source: | ||
| 11/7/2024 | Listed for sale | $390,000+33.1%$188/sqft |
Source: | ||
| 1/30/2023 | Sold | $293,026-2.3%$141/sqft |
Source: Public Record Report a problem | ||
| 5/28/2021 | Sold | $300,000+9.1%$144/sqft |
Source: | ||
Public tax history
| Year | Property taxes | Tax assessment |
|---|---|---|
| 2024 | $6,059 -0.2% | $17,538 -0.2% |
| 2023 | $6,070 +2% | $17,574 |
| 2022 | $5,949 +100.6% | $17,574 +100.6% |
Find assessor info on the county website
Neighborhood: 29720
Nearby schools
GreatSchools rating
- 6/10North Elementary SchoolGrades: PK-5Distance: 4 mi
- 9/10Buford Middle SchoolGrades: 6-8Distance: 8.7 mi
- 2/10Lancaster High SchoolGrades: 9-12Distance: 4.4 mi
Get a cash offer in 3 minutes
Find out how much your home could sell for in as little as 3 minutes with a no-obligation cash offer.
Estimated market value$359,700
Get a cash offer in 3 minutes
Find out how much your home could sell for in as little as 3 minutes with a no-obligation cash offer.
Estimated market value
$359,700

